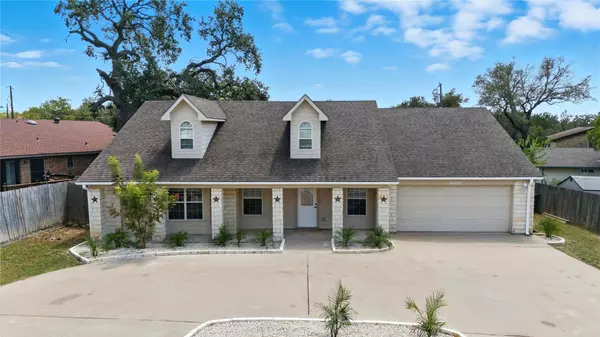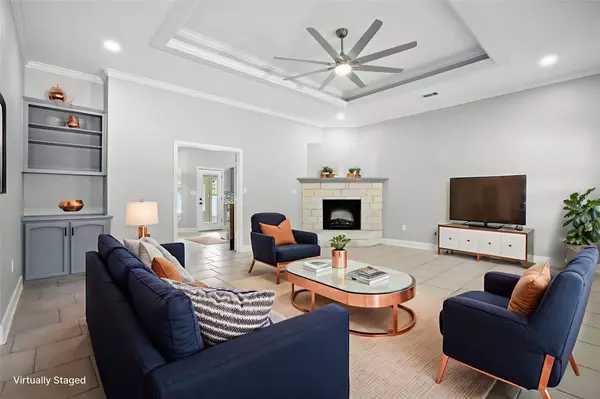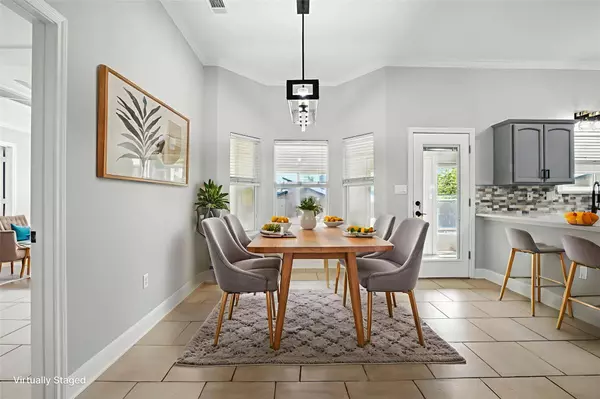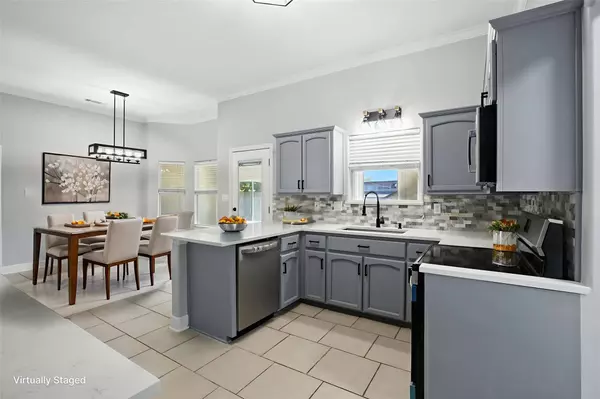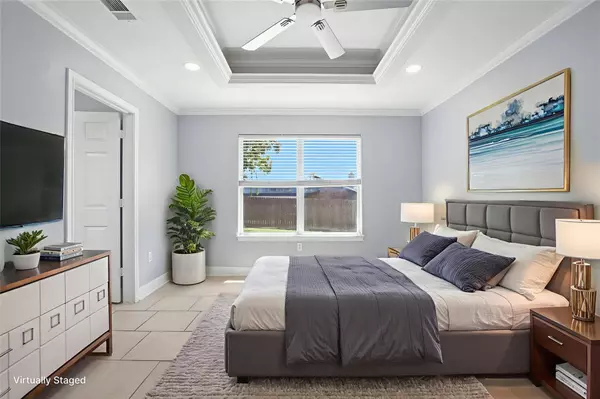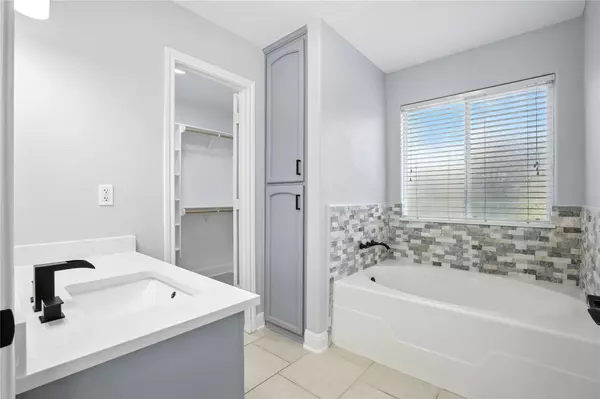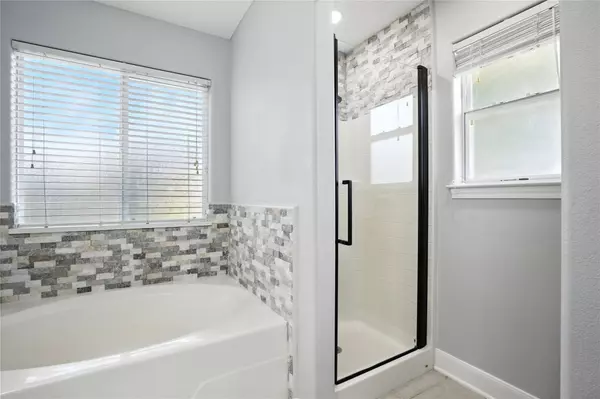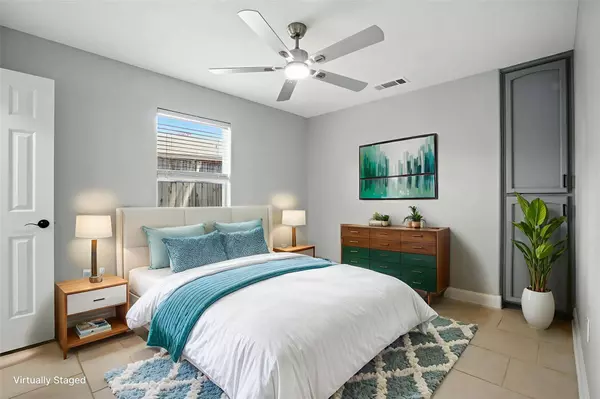
GALLERY
PROPERTY DETAIL
Key Details
Property Type Single Family Home
Sub Type Single Family Residence
Listing Status Active
Purchase Type For Sale
Square Footage 2, 379 sqft
Price per Sqft $137
Subdivision Southern Oaks
MLS Listing ID 6078516
Style 1st Floor Entry
Bedrooms 3
Full Baths 2
HOA Y/N No
Year Built 2005
Annual Tax Amount $6,378
Tax Year 2025
Lot Size 9,600 Sqft
Acres 0.2204
Property Sub-Type Single Family Residence
Source actris
Location
State TX
County Bell
Rooms
Main Level Bedrooms 3
Building
Lot Description City Lot, Curbs, Front Yard, Interior Lot, Landscaped, Level, Sprinkler - Automatic, Trees-Large (Over 40 Ft), Trees-Small (Under 20 Ft)
Faces North
Foundation Slab
Sewer Public Sewer
Water Public
Level or Stories One
Structure Type HardiPlank Type,Vertical Siding,Stone Veneer
New Construction No
Interior
Interior Features Breakfast Bar, Ceiling Fan(s), Tray Ceiling(s), Vaulted Ceiling(s), Quartz Counters, Crown Molding, Open Floorplan, Primary Bedroom on Main, Walk-In Closet(s)
Heating Electric, Forced Air, Heat Pump
Cooling Central Air, Multi Units
Flooring Tile
Fireplaces Number 1
Fireplaces Type Living Room, Masonry, Raised Hearth, Stone
Fireplace No
Appliance Built-In Oven(s), Dishwasher, Electric Cooktop, Electric Range, Microwave, Range, Electric Water Heater
Exterior
Exterior Feature Garden, Rain Gutters, No Exterior Steps, Private Yard
Garage Spaces 2.0
Fence Back Yard, Fenced, Privacy, Wood
Pool None
Community Features High Speed Internet, Suburban
Utilities Available Cable Not Available, Electricity Connected, Natural Gas Not Available, Phone Available, Sewer Connected, Underground Utilities, Water Connected
Waterfront Description None
View None
Roof Type Composition,Shingle
Porch Covered, Front Porch, Porch, Screened
Total Parking Spaces 2
Private Pool No
Schools
Elementary Schools Cater
Middle Schools Bonham
High Schools Temple
School District Temple Isd
Others
Special Listing Condition Standard
SIMILAR HOMES FOR SALE
Check for similar Single Family Homes at price around $328,000 in Temple,TX

Active
$397,500
7308 Caladium DR, Temple, TX 76502
Listed by Megan Kiella of Kiella Homebuilders, LTD3 Beds 2 Baths 1,958 SqFt
Active
$359,950
7310 Caladium DR, Temple, TX 76502
Listed by Megan Kiella of Kiella Homebuilders, LTD4 Beds 2 Baths 1,920 SqFt
Active
$359,950
7228 Caladium DR, Temple, TX 76502
Listed by Megan Kiella of Kiella Homebuilders, LTD4 Beds 2 Baths 1,920 SqFt
CONTACT



