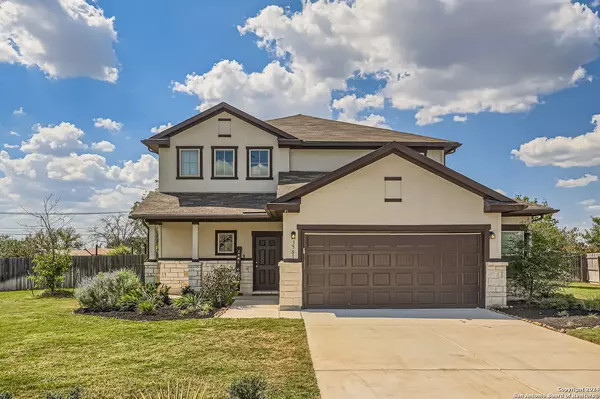For more information regarding the value of a property, please contact us for a free consultation.
Key Details
Property Type Single Family Home
Sub Type Single Residential
Listing Status Sold
Purchase Type For Sale
Square Footage 2,263 sqft
Price per Sqft $194
Subdivision Cloud Country
MLS Listing ID 1813498
Sold Date 11/22/24
Style Contemporary
Bedrooms 4
Full Baths 2
Half Baths 1
Construction Status Pre-Owned
HOA Fees $33/ann
Year Built 2021
Annual Tax Amount $6,965
Tax Year 2024
Lot Size 0.300 Acres
Property Description
Welcome to this charming, light-filled home that exudes warmth and modern elegance. As you step inside, you're greeted by tall ceilings and an abundance of natural light pouring through large windows, creating a bright and airy atmosphere throughout. The spacious kitchen is a culinary dream, featuring a large center island, sleek stainless steel appliances, and stunning granite countertops. There's also a built-out pantry, offering ample storage space, and a first floor half bath for convenience. The master suite is a retreat complete with a double vanity, luxurious finishes, and walk in closet. Upstairs, a loft area serves as a versatile playroom or flex space to suit your needs, with three additional bedrooms and a full bathroom with a double vanity. Step outside to your private oasis, where a trendy stainless steel pool and expansive deck await. The beautifully landscaped yard includes an extended patio perfect for outdoor entertaining. With two sheds for added convenience, the backyard is a haven for storage and hobbies alike. The oversized garage comes with a handy bump-out, providing extra storage space for tools, equipment, or even a small workshop. Neighborhood amenities abound! Walking, biking and jogging trails. A pool, clubhouse and BBQs await! Additionally, the location is unbeatable. Situated in New Braunfels and a stone's throw from Historic Gruene, enjoy shopping, entertainment, live music, great food and a plethora of recreational activities at your door. This home offers the perfect blend of comfort, style, functionality, and location making it a must-see!
Location
State TX
County Comal
Area 2618
Rooms
Master Bathroom Main Level 10X10 Shower Only, Double Vanity
Master Bedroom Main Level 10X10 DownStairs, Walk-In Closet, Ceiling Fan, Full Bath
Bedroom 2 2nd Level 10X10
Bedroom 3 2nd Level 10X10
Bedroom 4 2nd Level 10X10
Living Room Main Level 10X10
Kitchen Main Level 10X10
Interior
Heating Central
Cooling One Central
Flooring Carpeting, Ceramic Tile
Heat Source Electric
Exterior
Exterior Feature Patio Slab, Covered Patio, Sprinkler System, Double Pane Windows, Has Gutters
Garage Two Car Garage
Pool Above Ground Pool, Hot Tub
Amenities Available Controlled Access, Pool, Park/Playground
Waterfront No
Roof Type Composition
Private Pool Y
Building
Lot Description Cul-de-Sac/Dead End
Foundation Slab
Sewer Sewer System, City
Water Water System, City
Construction Status Pre-Owned
Schools
Elementary Schools Oak Creek
Middle Schools Canyon
High Schools Canyon
School District Comal
Others
Acceptable Financing Conventional, FHA, VA, Cash
Listing Terms Conventional, FHA, VA, Cash
Read Less Info
Want to know what your home might be worth? Contact us for a FREE valuation!

Our team is ready to help you sell your home for the highest possible price ASAP
Get More Information




