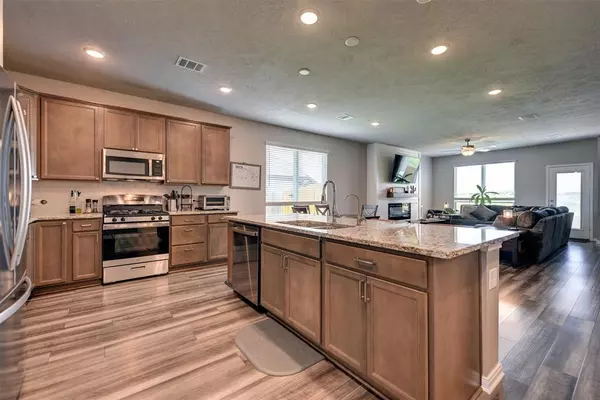
UPDATED:
11/02/2024 05:07 PM
Key Details
Property Type Single Family Home
Listing Status Active
Purchase Type For Sale
Square Footage 1,902 sqft
Price per Sqft $170
Subdivision Vintage Farms Sub # 3
MLS Listing ID 69777216
Style Traditional
Bedrooms 3
Full Baths 2
HOA Fees $400/ann
HOA Y/N 1
Year Built 2022
Annual Tax Amount $4,740
Tax Year 2023
Lot Size 6,882 Sqft
Acres 0.158
Property Description
You are greeted by an open floor plan that seamlessly integrates the living, dining, and kitchen areas. The focal point of the living room is a stunning gas fireplace. This home features 3 bedrooms and 2 bathrooms, including a primary suite with spa-like bathroom and an in-home office. The kitchen is equipped with stainless steel appliances, sleek countertops, and plenty of cabinet space. The garage is outfitted with epoxy flooring, providing durability and easy maintenance. The backyard patio extends your living space outdoors. A shed provides additional storage while gutters and an extended, treated fence enhance both the aesthetics and functionality of the property. The home also has smart lights in the secondary bathroom, ceiling fans in the secondary bedrooms, and ATT fiber internet.
Location
State TX
County Washington
Interior
Heating Central Electric
Cooling Central Electric
Flooring Carpet, Vinyl Plank
Fireplaces Number 1
Fireplaces Type Electric Fireplace
Exterior
Exterior Feature Back Yard, Back Yard Fenced
Garage Attached Garage
Garage Spaces 2.0
Roof Type Composition
Private Pool No
Building
Lot Description Subdivision Lot
Dwelling Type Free Standing
Story 1
Foundation Slab
Lot Size Range 0 Up To 1/4 Acre
Sewer Public Sewer
Water Public Water
Structure Type Brick
New Construction No
Schools
Elementary Schools Bisd Draw
Middle Schools Brenham Junior High School
High Schools Brenham High School
School District 137 - Brenham
Others
Senior Community No
Restrictions Restricted
Tax ID R67943
Energy Description Attic Vents,Ceiling Fans
Disclosures Sellers Disclosure
Special Listing Condition Sellers Disclosure

Get More Information




