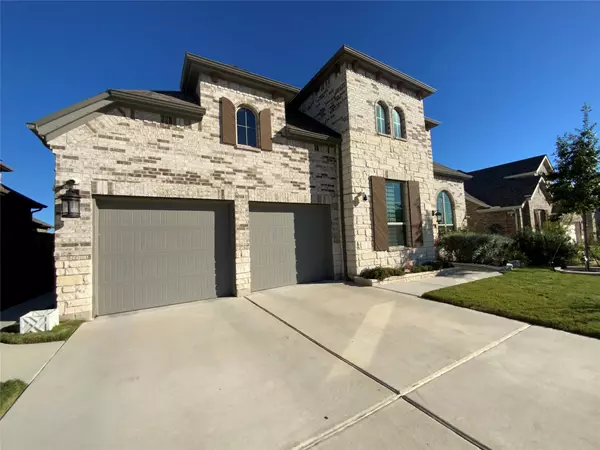
UPDATED:
11/20/2024 08:45 PM
Key Details
Property Type Single Family Home
Sub Type Single Family Residence
Listing Status Active
Purchase Type For Rent
Square Footage 3,345 sqft
Subdivision Paloma Lake
MLS Listing ID 2764745
Bedrooms 4
Full Baths 3
Half Baths 1
HOA Y/N Yes
Originating Board actris
Year Built 2020
Lot Size 7,736 Sqft
Acres 0.1776
Property Description
Talk about first impressions— from the front elevation, curb appeal and a grand entrance with vaulted ceiling in the foyer and living room.
For movie lovers, there's a cozy media room that’s prewired for a 7.1 speaker system and has provisions for an overhead projector—get ready for your next movie night! Plus, the exterior is prewired for POE security cameras, ensuring you feel safe and secure.
Stay comfortable year-round with smart thermostats and a smart doorbell to greet your guests. In the master bedroom, enjoy the luxury of smart curtains and window shades for that perfect ambiance.
Electric vehicle owners will love the 220V EV charger socket in the garage, along with smart garage door openers for seamless access. You'll also find a whole house water softener and an under-sink RO faucet for fresh drinking water.
If you need a quiet space to work or read, the office features dedicated library shelves with nice lighting. The dedicated laundry room comes with a smart washer and dryer (please note, the refrigerator isn't included), a utility sink, and extra storage space for your convenience.
The dining area includes a charming hutch with wine racks, perfect for entertaining. Step outside to a fabulous covered outdoor kitchen equipped with a natural gas grill, stove, and searing burners—ideal for cooking up a feast. You'll also love the covered patio with high ceilings, ready for you to place a TV and enjoy relaxing evenings outdoors.
Not just the house but the community is also feature-rich. As the name suggests, Paloma Lake has a small lake for fishing, a club house, 2 swimming pools, kids play scapes, etc.
Location
State TX
County Williamson
Rooms
Main Level Bedrooms 2
Interior
Interior Features Bar, Breakfast Bar, Built-in Features, Ceiling Fan(s), High Ceilings, Tray Ceiling(s), Vaulted Ceiling(s), Chandelier, Quartz Counters, Double Vanity, Kitchen Island, Open Floorplan, Pantry, Smart Home, Storage, Walk-In Closet(s)
Heating Central
Cooling Central Air
Flooring Carpet, Tile, Wood
Fireplaces Number 1
Fireplaces Type Gas, Living Room
Fireplace No
Appliance Dishwasher, Disposal, Gas Cooktop, Microwave, Oven, Self Cleaning Oven, Stainless Steel Appliance(s), Vented Exhaust Fan, Washer/Dryer, Tankless Water Heater, Water Purifier, Water Softener
Exterior
Exterior Feature Barbecue, Gas Grill, Outdoor Grill
Garage Spaces 3.0
Fence Back Yard, Wood
Pool None
Community Features Clubhouse, Cluster Mailbox, Curbs, Dog Park, Fishing, Lake, Park, Pool, Trail(s)
Utilities Available Cable Available, Electricity Connected, High Speed Internet, Natural Gas Connected, Phone Available, Sewer Connected, Water Connected
Waterfront No
Waterfront Description None
View None
Roof Type Composition,Shingle
Porch Covered, Patio, Rear Porch
Total Parking Spaces 3
Private Pool No
Building
Lot Description Level
Faces Northwest
Foundation Slab
Sewer Public Sewer
Water Public
Level or Stories Two
Structure Type Brick Veneer
New Construction No
Schools
Elementary Schools Herrington
Middle Schools Hopewell
High Schools Stony Point
School District Round Rock Isd
Others
Pets Allowed Cats OK, Dogs OK, Small (< 20 lbs), Medium (< 35 lbs), Number Limit
Num of Pet 2
Pets Description Cats OK, Dogs OK, Small (< 20 lbs), Medium (< 35 lbs), Number Limit
Get More Information




