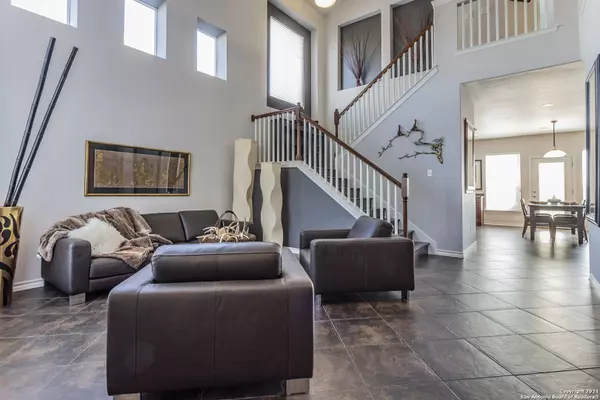For more information regarding the value of a property, please contact us for a free consultation.
Key Details
Property Type Single Family Home
Sub Type Single Residential
Listing Status Sold
Purchase Type For Sale
Square Footage 2,490 sqft
Price per Sqft $144
Subdivision Las Lomas
MLS Listing ID 1540033
Sold Date 07/27/21
Style Two Story,Traditional
Bedrooms 3
Full Baths 2
Half Baths 1
Construction Status Pre-Owned
HOA Fees $17/qua
Year Built 2006
Annual Tax Amount $7,023
Tax Year 2020
Lot Size 5,662 Sqft
Property Description
This stately, elegant 2490 sq ft turnkey home built in 2006 is occupied by the original owners. NO PETS, NO KIDS, NO CARPETS!!! On the market in the desirable Stone Oak Planned Community in the prestigious North Central region, this home has been lovingly maintained and meticulously upgraded. This upscale property's upgraded features include high-end ceramic tile and wood throughout, a new roof and gutters (2018) due to hail damage, a Rheem water heater with expansion tank (2020), electrical and plumbing upgrades incl toilets, a gas/wood corner fireplace and custom xeric landscaping w/ 3 outdoor entertainment areas which create a park-like feel.Enjoy the 2cd story, private master suite and a large loft gameroom is easily convertible to a 4th bedroom w/ bath and closet! Conveniently situated outside the 1604 loop, it's an 18 minute drive to the San Antonio Intl Airport. Major upscale malls, supermarkets, superior medical facilities and the 281 & 1604 crossroads are nearby as is the Nationally Recognized Reagan School System. Popular Stone Oak Park is but a brisk walk! Just to the north begins Texas Hill Country with gently traveled roads leading to Guadalupe St Park and charming, quaint, historic German towns worth exploring. Enjoy living in this urban retreat home which boasts so many features and benefits situated in a quiet, stable, safe neighborhood!
Location
State TX
County Bexar
Area 1801
Rooms
Master Bathroom 2nd Level 11X10 Tub/Shower Separate, Single Vanity
Master Bedroom 2nd Level 17X15 Upstairs, Full Bath
Bedroom 2 2nd Level 13X11
Bedroom 3 2nd Level 14X11
Living Room Main Level 17X14
Dining Room Main Level 16X10
Kitchen Main Level 16X13
Family Room 2nd Level 18X16
Interior
Heating Central
Cooling One Central
Flooring Ceramic Tile, Wood
Heat Source Electric, Natural Gas
Exterior
Exterior Feature Deck/Balcony, Privacy Fence, Has Gutters, Mature Trees
Garage Two Car Garage
Pool None
Amenities Available None
Roof Type Composition
Private Pool N
Building
Faces East
Foundation Slab
Sewer Sewer System
Water Water System
Construction Status Pre-Owned
Schools
Elementary Schools Las Lomas
Middle Schools Barbara Bush
High Schools Ronald Reagan
School District North East I.S.D
Others
Acceptable Financing Conventional, Cash
Listing Terms Conventional, Cash
Read Less Info
Want to know what your home might be worth? Contact us for a FREE valuation!

Our team is ready to help you sell your home for the highest possible price ASAP
Get More Information




