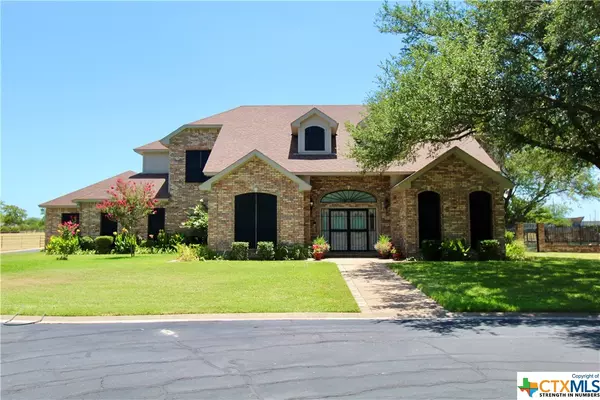For more information regarding the value of a property, please contact us for a free consultation.
Key Details
Property Type Single Family Home
Sub Type Single Family Residence
Listing Status Sold
Purchase Type For Sale
Square Footage 4,270 sqft
Price per Sqft $351
Subdivision Southwest Crossing
MLS Listing ID 476120
Sold Date 07/29/22
Style Traditional
Bedrooms 4
Full Baths 3
Half Baths 1
Construction Status Resale
HOA Y/N No
Year Built 1989
Lot Size 13.790 Acres
Acres 13.79
Property Description
Looking for land? This custom built two story, one owner home offer many amenities and space for the new owner. Built in 1989 the home features 4,270 sf of living space with outside amenities to enjoy. A spacious covered patio, pool and gazebo enhance the backyard, a three car garage with storage, pipe fencing, a circular drive with electric gate are just the beginning. Next to the home you'll find a well fed pond with pier for fishing or just sit and relax. There is also a barn on the property. Inside there are 2 staircases, storage galore, a central vacuuming system, game room with wet bar, exercise room, study and so much more. This is a must see on this well planned home. Total acreage is 13.79, including the home. There is an extra 16.627/acres (all acreage would equal 30.417+/- or a city block size available that is not included in the current list price.
Location
State TX
County Bell
Interior
Interior Features Wet Bar, Bookcases, Ceiling Fan(s), Dining Area, Separate/Formal Dining Room, Double Vanity, Eat-in Kitchen, Game Room, Garden Tub/Roman Tub, High Ceilings, Home Office, MultipleDining Areas, Split Bedrooms, Separate Shower, Tub Shower, Upper Level Master, Vanity, Walk-In Closet(s), Breakfast Area, Custom Cabinets, Central Vacuum
Heating Central, Electric, Multiple Heating Units
Cooling Central Air, Electric, 3+ Units
Flooring Carpet, Ceramic Tile, Vinyl
Fireplaces Number 1
Fireplaces Type Family Room
Fireplace Yes
Appliance Double Oven, Dishwasher, Electric Cooktop, Electric Water Heater, Disposal, Multiple Water Heaters, Plumbed For Ice Maker, Some Electric Appliances, Built-In Oven, Cooktop
Laundry Electric Dryer Hookup, Inside, Laundry Room, Upper Level
Exterior
Exterior Feature Covered Patio, Porch
Garage Attached Carport, Garage, Garage Faces Side
Garage Spaces 3.0
Garage Description 3.0
Fence Fenced, Full, Pipe
Pool Cabana, Diving Board, Gunite, In Ground, Private
Community Features None
Utilities Available Trash Collection Public
View Y/N No
Water Access Desc Public
View None
Roof Type Composition,Shingle
Porch Covered, Patio, Porch
Private Pool Yes
Building
Story 2
Entry Level Two
Foundation Slab
Sewer Not Connected (at lot), Public Sewer
Water Public
Architectural Style Traditional
Level or Stories Two
Additional Building Cabana
Construction Status Resale
Schools
Elementary Schools Saegert Elementary School
Middle Schools Patterson Middle School
High Schools Chaparral High School
School District Killeen Isd
Others
Tax ID 24172, 24167, 24169
Security Features Security System Owned,Smoke Detector(s)
Acceptable Financing Cash, Conventional, FHA, VA Loan
Listing Terms Cash, Conventional, FHA, VA Loan
Financing Cash
Read Less Info
Want to know what your home might be worth? Contact us for a FREE valuation!

Our team is ready to help you sell your home for the highest possible price ASAP

Bought with Beth Matkin • Cloud Real Estate
Get More Information




