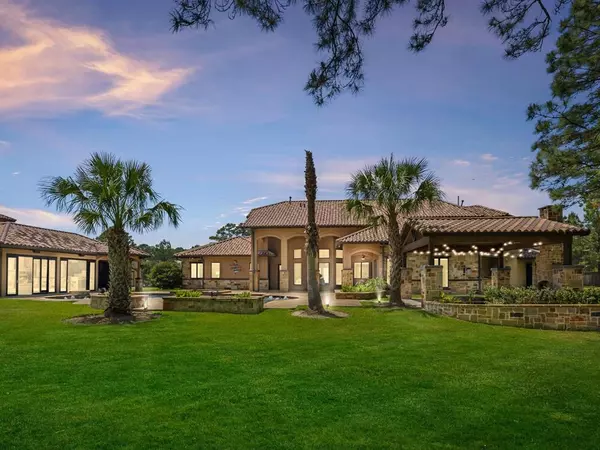For more information regarding the value of a property, please contact us for a free consultation.
Key Details
Property Type Single Family Home
Listing Status Sold
Purchase Type For Sale
Square Footage 6,533 sqft
Price per Sqft $248
Subdivision Gleannloch Farms
MLS Listing ID 7881668
Sold Date 07/25/22
Style Mediterranean
Bedrooms 5
Full Baths 4
Half Baths 4
HOA Fees $83/ann
HOA Y/N 1
Year Built 2007
Annual Tax Amount $29,677
Tax Year 2021
Lot Size 1.738 Acres
Acres 1.7378
Property Description
Nestled in the quiet seclusion of Gleannloch Farms Paddock Estates, this resplendent home is truly a Mediterranean dream! Sitting on 1.75 acres in a golf-course community and just minutes away from the equestrian center, this 6500sqft estate is truly an entertainer's delight. Every selection throughout this immaculate residence has high-end in mind. Travertine floors, quartz countertops, high vaulted ceilings, rich wood floors, top of the line appliances... this home will not disappoint. With the majority of the 1st floor renovated in recent years, this "smart" home has all the modern wants and needs you could imagine. Including 3 new HVAC's for the entire house and a generator that runs the entire first floor of the estate. Whether you want to invite your friends over for movie night in the cinema with stadium seating, workout in your fully stocked gym, hit balls in your batting cage, or have a party and grill in your pool house, this home has something for everyone in your family!
Location
State TX
County Harris
Community Gleannloch Farms
Area Spring/Klein/Tomball
Rooms
Bedroom Description 1 Bedroom Down - Not Primary BR,2 Bedrooms Down,Primary Bed - 1st Floor
Other Rooms Breakfast Room, Family Room, Formal Dining, Formal Living, Gameroom Up, Home Office/Study, Media, Utility Room in House
Master Bathroom Half Bath, Primary Bath: Double Sinks, Primary Bath: Separate Shower, Primary Bath: Soaking Tub
Den/Bedroom Plus 6
Kitchen Breakfast Bar, Island w/o Cooktop, Kitchen open to Family Room, Pantry, Soft Closing Cabinets, Under Cabinet Lighting, Walk-in Pantry
Interior
Interior Features Alarm System - Owned, Crown Molding, Drapes/Curtains/Window Cover, Fire/Smoke Alarm, Formal Entry/Foyer, High Ceiling, Refrigerator Included, Spa/Hot Tub, Wet Bar
Heating Central Gas
Cooling Central Electric
Flooring Carpet, Tile, Travertine, Wood
Fireplaces Number 2
Fireplaces Type Gaslog Fireplace
Exterior
Exterior Feature Back Yard, Back Yard Fenced, Covered Patio/Deck, Outdoor Fireplace, Outdoor Kitchen, Patio/Deck, Porch, Private Driveway, Spa/Hot Tub, Sprinkler System, Subdivision Tennis Court
Garage Attached Garage
Garage Spaces 3.0
Garage Description Additional Parking, Auto Garage Door Opener, Circle Driveway
Pool Heated, In Ground
Roof Type Tile
Street Surface Concrete,Curbs,Gutters
Private Pool Yes
Building
Lot Description In Golf Course Community, Subdivision Lot
Faces Northwest
Story 2
Foundation Slab
Lot Size Range 1 Up to 2 Acres
Water Water District
Structure Type Stone,Stucco
New Construction No
Schools
Elementary Schools Hassler Elementary School
Middle Schools Doerre Intermediate School
High Schools Klein Cain High School
School District 32 - Klein
Others
Senior Community No
Restrictions Deed Restrictions
Tax ID 122-118-001-0023
Energy Description Attic Vents,Ceiling Fans,Digital Program Thermostat,High-Efficiency HVAC,Insulated/Low-E windows,Insulation - Blown Cellulose,Other Energy Features,Radiant Attic Barrier,Tankless/On-Demand H2O Heater
Acceptable Financing Cash Sale, Conventional, FHA, VA
Tax Rate 2.6115
Disclosures Mud, Sellers Disclosure
Listing Terms Cash Sale, Conventional, FHA, VA
Financing Cash Sale,Conventional,FHA,VA
Special Listing Condition Mud, Sellers Disclosure
Read Less Info
Want to know what your home might be worth? Contact us for a FREE valuation!

Our team is ready to help you sell your home for the highest possible price ASAP

Bought with COA Real Estate
Get More Information




