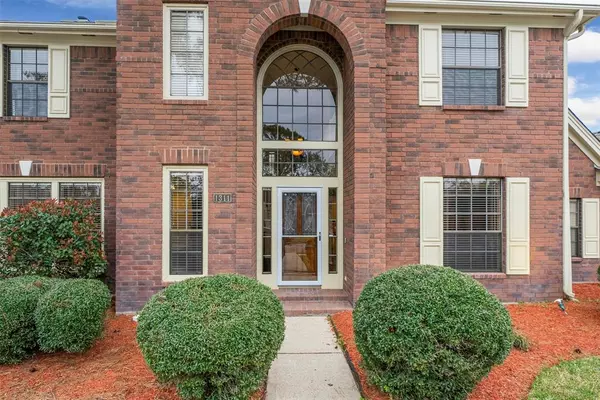For more information regarding the value of a property, please contact us for a free consultation.
Key Details
Property Type Single Family Home
Listing Status Sold
Purchase Type For Sale
Square Footage 3,016 sqft
Price per Sqft $159
Subdivision Wilderness Trails Sec 3 91
MLS Listing ID 20233050
Sold Date 04/22/22
Style Traditional
Bedrooms 3
Full Baths 2
Half Baths 1
HOA Fees $20/ann
HOA Y/N 1
Year Built 1993
Annual Tax Amount $7,582
Tax Year 2021
Lot Size 0.269 Acres
Acres 0.2686
Property Description
A sought-after location with classic style and upgrades throughout! This two-story, three-bedroom home is situated on a 90' frontage lot in Friendswood's desired Wilderness Trails neighborhood. The stately home offers a thoughtfully designed floorplan, including a formal dining area, formal living area or study space, downstairs den, breakfast area with built-in desk area, island kitchen, three spacious upstairs bedrooms, and additional upstairs flex space. The primary bedroom features vaulted ceilings and a large bathroom with dual sinks, jetted tub, and walk-in shower. This home also features updated espresso stained hardwoods, designer mouldings, Sonos surround sound, upgraded kitchen granite, sink, updated paint, and gutters. Outdoors, a sun sail shade offers coverage for outdoor gatherings. The large lot offers an incredible backyard space, complete with an electric pet fence, extended driveway for additional parking, oversized rear entry garage, and mature landscaping.
Location
State TX
County Galveston
Area Friendswood
Rooms
Bedroom Description All Bedrooms Up,Primary Bed - 2nd Floor
Other Rooms Breakfast Room, Den, Formal Dining, Formal Living, Kitchen/Dining Combo, Living Area - 1st Floor
Master Bathroom Half Bath, Primary Bath: Double Sinks, Primary Bath: Tub/Shower Combo
Interior
Interior Features Alarm System - Owned, Drapes/Curtains/Window Cover, Fire/Smoke Alarm, High Ceiling, Prewired for Alarm System
Heating Central Gas
Cooling Central Electric
Flooring Carpet, Tile, Wood
Fireplaces Type Gas Connections
Exterior
Exterior Feature Back Yard, Back Yard Fenced, Patio/Deck
Garage Attached Garage, Oversized Garage
Garage Spaces 2.0
Garage Description Additional Parking, Auto Garage Door Opener, Workshop
Roof Type Composition
Street Surface Concrete,Curbs,Gutters
Private Pool No
Building
Lot Description Cleared, Subdivision Lot
Faces North,West
Story 2
Foundation Slab
Sewer Public Sewer
Water Public Water
Structure Type Brick,Wood
New Construction No
Schools
Elementary Schools Westwood Elementary School (Friendswood)
Middle Schools Friendswood Junior High School
High Schools Friendswood High School
School District 20 - Friendswood
Others
Senior Community No
Restrictions Deed Restrictions,Zoning
Tax ID 7632-0006-0006-000
Energy Description Ceiling Fans,High-Efficiency HVAC,HVAC>13 SEER,North/South Exposure
Acceptable Financing Cash Sale, Conventional, FHA, Investor, VA
Tax Rate 2.5543
Disclosures Sellers Disclosure
Listing Terms Cash Sale, Conventional, FHA, Investor, VA
Financing Cash Sale,Conventional,FHA,Investor,VA
Special Listing Condition Sellers Disclosure
Read Less Info
Want to know what your home might be worth? Contact us for a FREE valuation!

Our team is ready to help you sell your home for the highest possible price ASAP

Bought with UTR TEXAS, REALTORS
Get More Information




