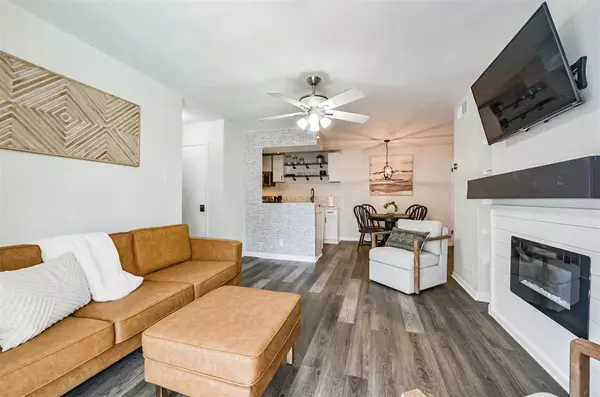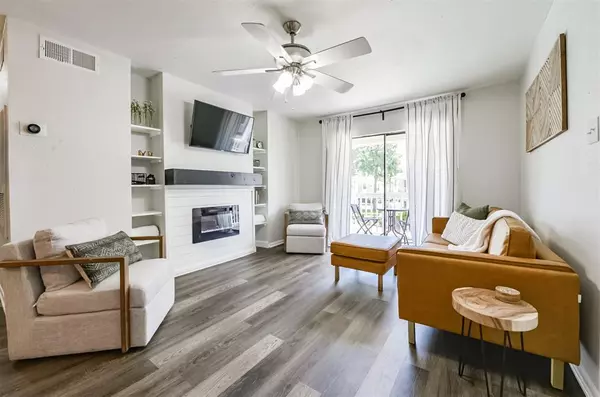For more information regarding the value of a property, please contact us for a free consultation.
Key Details
Property Type Condo
Sub Type Condominium
Listing Status Sold
Purchase Type For Sale
Square Footage 796 sqft
Price per Sqft $163
Subdivision Briarwick Condo Ph 01
MLS Listing ID 27869856
Sold Date 01/12/23
Style Traditional
Bedrooms 2
Full Baths 1
HOA Fees $316/mo
Year Built 1983
Annual Tax Amount $1,993
Tax Year 2021
Lot Size 4.251 Acres
Property Description
Ready move-in completely Remodeled condo. So many new features all completed in June 2022. No more popcorn ceilings! New Paint throughout. New leveled slab throughout. Enjoy your new waterproof IVP flooring and some subflooring. New baseboards & trim. Kitchen has New Cabinets, backsplash, & counters. Includes a conveniently above oven Microwave. Stunning New Electric Fireplace. Clean, New Vanity in Master bedroom. Improved ambiance with New light fixtures, ceiling fans, blinds door knobs and TV mounts. Plumber installed New faucets & shower system. Electrician installed New light switches, GFCIs & new wiring where necessary. Its practically entirely brand new! All you need to do is move in to enjoy all the amenities. Gated community with 2 swimming pools. assigned covered parking space. Relax on your balcony overlooking pool area. What a fantastic property in the heart of Houston and/or investment purchase in an ideal location.
Location
State TX
County Harris
Area Medical Center Area
Rooms
Other Rooms 1 Living Area, Breakfast Room, Utility Room in House
Master Bathroom Primary Bath: Tub/Shower Combo, Vanity Area
Kitchen Kitchen open to Family Room, Pantry
Interior
Interior Features Balcony, Fire/Smoke Alarm, Refrigerator Included
Heating Central Electric
Cooling Central Electric
Flooring Engineered Wood
Fireplaces Number 1
Appliance Dryer Included, Refrigerator, Washer Included
Dryer Utilities 1
Laundry Utility Rm in House
Exterior
Exterior Feature Balcony, Controlled Access
View East
Roof Type Composition
Street Surface Concrete
Accessibility Automatic Gate
Private Pool No
Building
Faces East
Story 1
Unit Location Overlooking Pool
Entry Level 2nd Level
Foundation Slab
Sewer Public Sewer
Water Public Water
Structure Type Brick,Cement Board
New Construction No
Schools
Elementary Schools Whidby Elementary School
Middle Schools Cullen Middle School (Houston)
High Schools Yates High School
School District 27 - Houston
Others
HOA Fee Include Cable TV,Grounds,Limited Access Gates,Water and Sewer
Senior Community No
Tax ID 115-820-003-0012
Ownership Full Ownership
Energy Description Attic Vents,Ceiling Fans,Digital Program Thermostat,Insulation - Spray-Foam
Acceptable Financing Cash Sale, Conventional, FHA, Investor, VA
Tax Rate 2.3307
Disclosures Sellers Disclosure
Listing Terms Cash Sale, Conventional, FHA, Investor, VA
Financing Cash Sale,Conventional,FHA,Investor,VA
Special Listing Condition Sellers Disclosure
Read Less Info
Want to know what your home might be worth? Contact us for a FREE valuation!

Our team is ready to help you sell your home for the highest possible price ASAP

Bought with eXp Realty LLC
Get More Information




