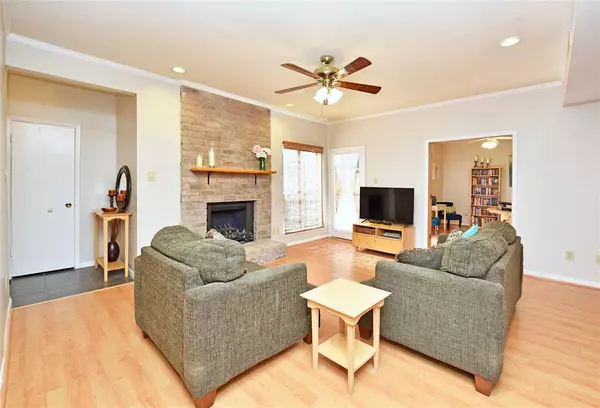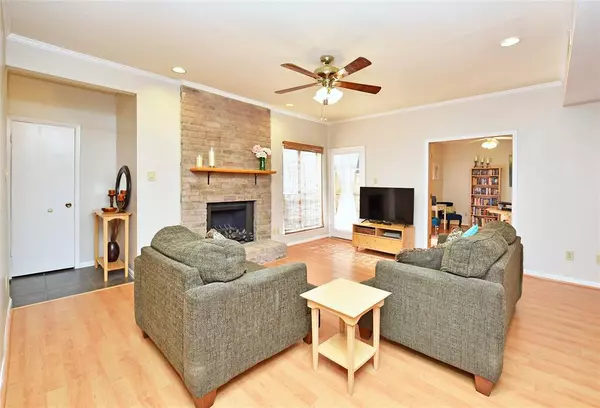For more information regarding the value of a property, please contact us for a free consultation.
Key Details
Property Type Condo
Sub Type Condominium
Listing Status Sold
Purchase Type For Sale
Square Footage 1,175 sqft
Price per Sqft $142
Subdivision Bering Drive Condo
MLS Listing ID 23333695
Sold Date 01/23/23
Style Traditional
Bedrooms 2
Full Baths 2
HOA Fees $432/mo
Year Built 1977
Annual Tax Amount $3,265
Tax Year 2021
Lot Size 3.985 Acres
Property Description
Beautiful downstairs unit in the Gated Bering Condominium complex. Laminate flooring in all living spaces. Carpet 2022 in the Primary Bedroom. Spacious bedrooms and large closets. 2nd bedroom currently used as a Study. Electric Cook Top and Oven replaced in 2019. Refrigerator and Dishwasher 2022. Toilets Replaced. 2 Large covered patios with additional storage. Interior Paint 2022. Fence and Roof 2021. Enjoy the cozy wood burning fireplace. Conveniently located in the Galleria. Just minutes from shopping, restaurants, and Memorial Park. Complete with 1 covered and 1 uncovered parking space. Comes with a 1 year Home Warranty!
Location
State TX
County Harris
Area Galleria
Rooms
Bedroom Description 2 Bedrooms Down
Other Rooms Breakfast Room
Master Bathroom Primary Bath: Tub/Shower Combo, Secondary Bath(s): Tub/Shower Combo
Den/Bedroom Plus 2
Interior
Interior Features Crown Molding, Drapes/Curtains/Window Cover, Fire/Smoke Alarm
Heating Central Electric
Cooling Central Electric
Flooring Laminate
Fireplaces Number 1
Fireplaces Type Wood Burning Fireplace
Appliance Refrigerator
Exterior
Exterior Feature Patio/Deck
Roof Type Composition
Street Surface Concrete
Private Pool No
Building
Story 1
Entry Level Level 1
Foundation Slab
Sewer Public Sewer
Water Public Water
Structure Type Brick,Cement Board
New Construction No
Schools
Elementary Schools Briargrove Elementary School
Middle Schools Tanglewood Middle School
High Schools Wisdom High School
School District 27 - Houston
Others
HOA Fee Include Cable TV,Exterior Building,Grounds,Trash Removal,Water and Sewer
Senior Community No
Tax ID 114-372-009-0007
Energy Description Ceiling Fans,Digital Program Thermostat
Acceptable Financing Cash Sale, Conventional
Tax Rate 2.3307
Disclosures Home Protection Plan, Sellers Disclosure
Listing Terms Cash Sale, Conventional
Financing Cash Sale,Conventional
Special Listing Condition Home Protection Plan, Sellers Disclosure
Read Less Info
Want to know what your home might be worth? Contact us for a FREE valuation!

Our team is ready to help you sell your home for the highest possible price ASAP

Bought with Flyhomes Brokerage, LLC
Get More Information




