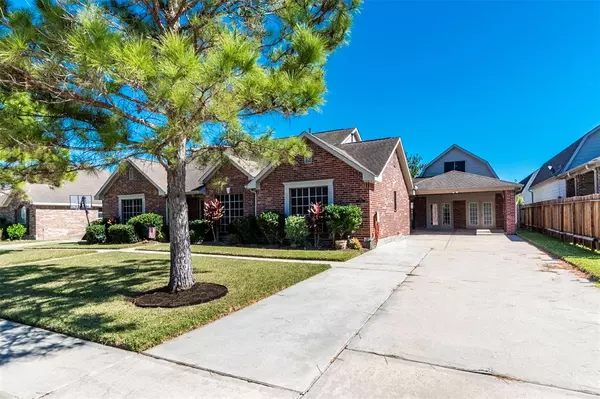For more information regarding the value of a property, please contact us for a free consultation.
Key Details
Property Type Single Family Home
Listing Status Sold
Purchase Type For Sale
Square Footage 3,040 sqft
Price per Sqft $149
Subdivision Sedona
MLS Listing ID 10271418
Sold Date 01/25/23
Style Traditional
Bedrooms 4
Full Baths 2
HOA Fees $25/ann
HOA Y/N 1
Year Built 2008
Annual Tax Amount $8,681
Tax Year 2022
Lot Size 10,020 Sqft
Acres 0.23
Property Description
Beautiful Former Cervelle Model Home!! Located In The Popular Sedona neighborhood featuring An Open & Inviting Floorplan. Huge kitchen with an island, breakfast bar, walk in pantry and room for a large table; Recently Installed Heated swimming Pool, Updated Primary Bath with Double Sinks, Custom Shower and Enlarged closet! Spacious Primary Bedroom With Natural Light And Vaulted Ceilings. Large Family Room With Inviting Fireplace! Huge Formal Dining! A Large Study At The Entry That Could Be An Additional Bedroom With Closets. Huge Covered Patio To Relax, Entertain or Grill! In The Garage You'll Find A Ton Of Extra Storage and A Large Built Out Game Room!! Walking Distance to the Elementary School, Local Daycare, Gym and Grocery store! This Is Also A Golf Cart Friendly Neighborhood With Low TAXES, LOW HOA and zoned to CCISD! Main House is 2620 sqft, garage area is 420 sqft. Call Today for More Info
Location
State TX
County Galveston
Area League City
Rooms
Bedroom Description All Bedrooms Down,En-Suite Bath,Sitting Area,Split Plan,Walk-In Closet
Other Rooms Breakfast Room, Family Room, Formal Dining, Garage Apartment, Home Office/Study, Utility Room in House
Master Bathroom Primary Bath: Double Sinks, Primary Bath: Shower Only, Secondary Bath(s): Tub/Shower Combo
Den/Bedroom Plus 4
Kitchen Breakfast Bar, Island w/o Cooktop, Kitchen open to Family Room, Under Cabinet Lighting, Walk-in Pantry
Interior
Interior Features Fire/Smoke Alarm, Formal Entry/Foyer, Prewired for Alarm System
Heating Central Electric
Cooling Central Electric
Flooring Carpet, Laminate, Tile
Fireplaces Number 1
Fireplaces Type Gaslog Fireplace
Exterior
Exterior Feature Back Yard Fenced, Covered Patio/Deck, Storage Shed
Garage Attached/Detached Garage, Oversized Garage
Carport Spaces 2
Pool Heated, In Ground
Roof Type Composition
Street Surface Concrete
Private Pool Yes
Building
Lot Description Subdivision Lot
Story 1
Foundation Slab
Lot Size Range 0 Up To 1/4 Acre
Builder Name Cervelle
Sewer Public Sewer
Water Public Water
Structure Type Brick,Cement Board
New Construction No
Schools
Elementary Schools Bauerschlag Elementary School
Middle Schools Victorylakes Intermediate School
High Schools Clear Springs High School
School District 9 - Clear Creek
Others
HOA Fee Include Other
Senior Community No
Restrictions Deed Restrictions
Tax ID 6431-0002-0010-000
Energy Description Attic Vents,Ceiling Fans,Digital Program Thermostat
Acceptable Financing Cash Sale, Conventional, FHA, VA
Tax Rate 2.0697
Disclosures Sellers Disclosure
Listing Terms Cash Sale, Conventional, FHA, VA
Financing Cash Sale,Conventional,FHA,VA
Special Listing Condition Sellers Disclosure
Read Less Info
Want to know what your home might be worth? Contact us for a FREE valuation!

Our team is ready to help you sell your home for the highest possible price ASAP

Bought with UTR TEXAS, REALTORS
Get More Information




