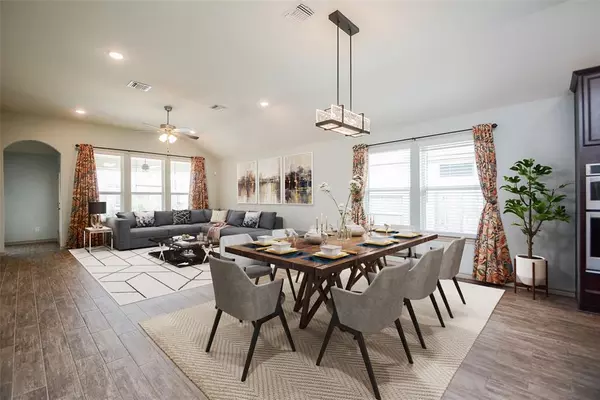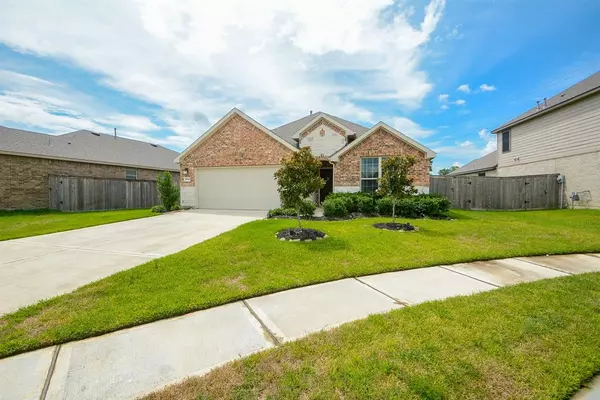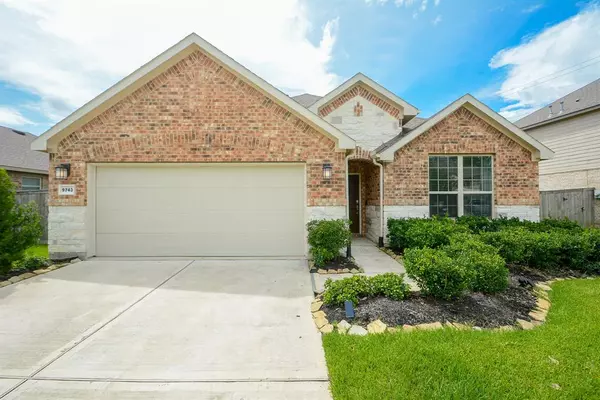For more information regarding the value of a property, please contact us for a free consultation.
Key Details
Property Type Single Family Home
Listing Status Sold
Purchase Type For Sale
Square Footage 2,311 sqft
Price per Sqft $161
Subdivision Grove At Gleannloch Farms
MLS Listing ID 70272534
Sold Date 03/08/23
Style Traditional
Bedrooms 3
Full Baths 2
HOA Fees $97/ann
HOA Y/N 1
Year Built 2019
Annual Tax Amount $8,173
Tax Year 2021
Lot Size 8,471 Sqft
Acres 0.1945
Property Description
Two-year-old, meticulously maintained home zoned to excellent Klein ISD Schools & located w/in the Gleannloch Farms Community with access to amenities like, pools, parks, horse stables, etc. Tucked in the back of the section on a cul de sac lot, it is quiet with very little traffic & a nice long driveway leading to your attached garage. This popular Pulte Sheldon plan is great for any stage in life with its 3 bedrooms, 2 baths, spacious study (big enough to convert to 4th bedroom), mud room area & bonus desk space just off the kitchen! This is the open plan you are looking for with the central island, open dining area & spacious living room (this is great for entertaining and day to day living). Additional upgrades incl. solid surface flooring throughout, modified 2nd bath for safety/grab bars, beautiful custom stacked stone accents in the kitchen wall & island, & an extended back patio w/ ceiling fan & screen door. Easy commute to 249, 99, & 45, from The Woodlands to Downtown Houston
Location
State TX
County Harris
Community Gleannloch Farms
Area Spring/Klein/Tomball
Rooms
Bedroom Description All Bedrooms Down
Other Rooms 1 Living Area, Home Office/Study, Kitchen/Dining Combo, Living/Dining Combo, Utility Room in House
Master Bathroom Primary Bath: Double Sinks, Primary Bath: Separate Shower, Primary Bath: Soaking Tub, Secondary Bath(s): Tub/Shower Combo
Kitchen Breakfast Bar, Island w/o Cooktop, Kitchen open to Family Room, Pantry, Pots/Pans Drawers
Interior
Interior Features Alarm System - Leased, Drapes/Curtains/Window Cover, Fire/Smoke Alarm, Formal Entry/Foyer, High Ceiling, Prewired for Alarm System
Heating Central Gas
Cooling Central Electric
Flooring Engineered Wood, Tile
Exterior
Exterior Feature Back Yard, Back Yard Fenced, Covered Patio/Deck, Patio/Deck, Side Yard, Sprinkler System
Parking Features Attached Garage
Garage Spaces 2.0
Garage Description Auto Garage Door Opener
Roof Type Composition
Street Surface Curbs
Private Pool No
Building
Lot Description Cul-De-Sac
Story 1
Foundation Slab
Lot Size Range 0 Up To 1/4 Acre
Water Water District
Structure Type Brick,Cement Board
New Construction No
Schools
Elementary Schools Hassler Elementary School
Middle Schools Doerre Intermediate School
High Schools Klein Cain High School
School District 32 - Klein
Others
HOA Fee Include Grounds,Recreational Facilities
Senior Community No
Restrictions Deed Restrictions
Tax ID 139-241-001-0018
Energy Description Attic Fan,Attic Vents,Ceiling Fans,Digital Program Thermostat,Energy Star Appliances,Energy Star/CFL/LED Lights,High-Efficiency HVAC,HVAC>13 SEER,Insulated/Low-E windows,Insulation - Batt,Insulation - Blown Cellulose
Acceptable Financing Cash Sale, Conventional, FHA, VA
Tax Rate 2.7315
Disclosures Mud, Sellers Disclosure
Listing Terms Cash Sale, Conventional, FHA, VA
Financing Cash Sale,Conventional,FHA,VA
Special Listing Condition Mud, Sellers Disclosure
Read Less Info
Want to know what your home might be worth? Contact us for a FREE valuation!

Our team is ready to help you sell your home for the highest possible price ASAP

Bought with Wilson Realty & Inv Grp, LLC
Get More Information




