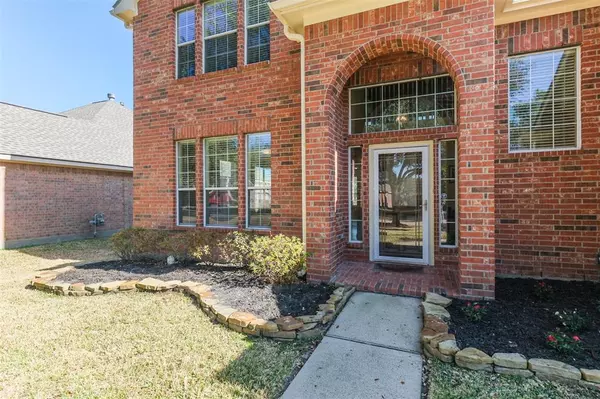For more information regarding the value of a property, please contact us for a free consultation.
Key Details
Property Type Single Family Home
Listing Status Sold
Purchase Type For Sale
Square Footage 2,657 sqft
Price per Sqft $135
Subdivision Stone Gate Sec 11
MLS Listing ID 96481032
Sold Date 03/17/23
Style Traditional
Bedrooms 4
Full Baths 2
Half Baths 1
HOA Fees $95/ann
HOA Y/N 1
Year Built 2003
Annual Tax Amount $8,705
Tax Year 2022
Lot Size 7,800 Sqft
Acres 0.1791
Property Description
Spectacular golf course setting in gated neighborhood! Well-maintenance 4 bedrooms 2-1/2 baths home located on cul-de-sac street, in a gate community on the Houston National Golf Course (hole #16). Three living areas, high ceiling, gourmet islanded kitchen, cast stone fireplace, game room upstairs and wood floors throughout main living areas. Roof (Dec 2020), Exterior & Interior paint, carpet (Nov 2021), Gas stove (2016). The super-sized covered patio right on Sterling Golf Course overlooks an ocean of green, iron fenced backyard allow unrestricted view of golf course, enjoy your cup of morning coffee and wind down after a long day of work watching the gorgeous sunset over the greens! Trendy shops and restaurants of the Boardwalk at Towne Lake are just minutes away. Excellent CyFair schools. Don't miss this gem in a desirable neighborhood!
This is it; your search will stop here!
Location
State TX
County Harris
Community Stone Gate
Area Copperfield Area
Rooms
Bedroom Description All Bedrooms Up,Primary Bed - 1st Floor,Walk-In Closet
Other Rooms Breakfast Room, Family Room, Formal Dining, Formal Living, Gameroom Up, Kitchen/Dining Combo, Utility Room in House
Master Bathroom Half Bath, Hollywood Bath, Primary Bath: Double Sinks, Primary Bath: Separate Shower, Secondary Bath(s): Tub/Shower Combo
Den/Bedroom Plus 4
Kitchen Breakfast Bar, Kitchen open to Family Room, Pantry
Interior
Interior Features Alarm System - Leased, Drapes/Curtains/Window Cover, Dryer Included, Fire/Smoke Alarm, Formal Entry/Foyer, High Ceiling, Prewired for Alarm System
Heating Central Gas
Cooling Central Electric
Flooring Carpet, Tile, Wood
Fireplaces Number 1
Exterior
Exterior Feature Back Yard, Back Yard Fenced, Controlled Subdivision Access, Covered Patio/Deck, Fully Fenced, Patio/Deck, Sprinkler System
Garage Attached Garage
Garage Spaces 2.0
Garage Description Auto Garage Door Opener, Double-Wide Driveway
Roof Type Composition
Accessibility Automatic Gate
Private Pool No
Building
Lot Description On Golf Course, Subdivision Lot
Story 2
Foundation Slab
Lot Size Range 0 Up To 1/4 Acre
Builder Name Solomon
Water Water District
Structure Type Brick,Cement Board
New Construction No
Schools
Elementary Schools Birkes Elementary School
Middle Schools Spillane Middle School
High Schools Cypress Ranch High School
School District 13 - Cypress-Fairbanks
Others
Senior Community No
Restrictions Deed Restrictions
Tax ID 122-365-002-0045
Energy Description Ceiling Fans
Acceptable Financing Cash Sale, Conventional
Tax Rate 2.42
Disclosures Mud, Sellers Disclosure
Listing Terms Cash Sale, Conventional
Financing Cash Sale,Conventional
Special Listing Condition Mud, Sellers Disclosure
Read Less Info
Want to know what your home might be worth? Contact us for a FREE valuation!

Our team is ready to help you sell your home for the highest possible price ASAP

Bought with HomeSmart
Get More Information




