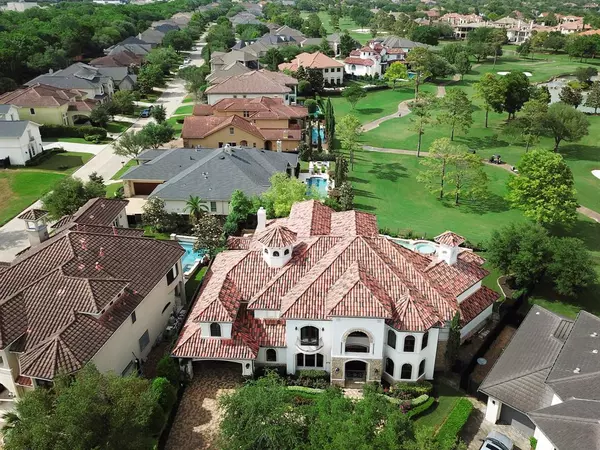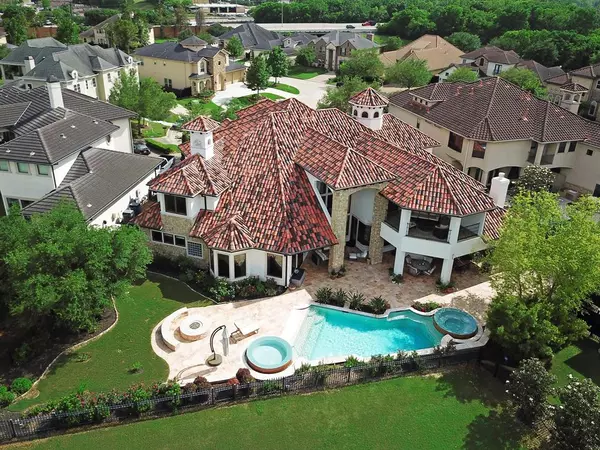For more information regarding the value of a property, please contact us for a free consultation.
Key Details
Property Type Single Family Home
Listing Status Sold
Purchase Type For Sale
Square Footage 6,400 sqft
Price per Sqft $334
Subdivision Royal Oaks Country Club Sec 13
MLS Listing ID 89011768
Sold Date 05/01/23
Style Mediterranean,Spanish
Bedrooms 5
Full Baths 5
Half Baths 1
HOA Fees $270/ann
HOA Y/N 1
Year Built 2006
Annual Tax Amount $42,783
Tax Year 2021
Lot Size 0.310 Acres
Acres 0.3099
Property Description
NOW SHOWING! Updated with plastered walls by Segreto, fresh painted walls in the main areas and refinished wood floors upstairs. One of the best golf course views situated on a cul-de-sac in Royal Oaks Country Club, this spectacular home offers 5 bedrooms, including guest quarters on the 1st floor, 5 full bathrooms & 1half bath. This custom-designed home was well thought through with the use of space & layout. Unbelievable backyard tucked away on the golf course with a beautiful pool, spa, fire pit, outdoor kitchen, multiple outdoor living spaces, green space, and a full pool bath. The mosquito system makes entertaining enjoyable year-round. The master retreat offers a view from every angle, and fireplace with an enormous master bathroom and closet. Entertaining at its finest with a second-floor game room, card room, balcony, media room, and last but not least the outdoor living areas and pool all overlooking the lakes of holes 15 and 16. You will not want to miss out on this view!
Location
State TX
County Harris
Area Westchase Area
Rooms
Bedroom Description 1 Bedroom Down - Not Primary BR,Primary Bed - 1st Floor,Sitting Area,Walk-In Closet
Other Rooms Breakfast Room, Family Room, Formal Dining, Formal Living, Gameroom Up, Guest Suite, Home Office/Study, Kitchen/Dining Combo, Media, Quarters/Guest House, Utility Room in House
Master Bathroom Half Bath, Hollywood Bath, Primary Bath: Double Sinks, Primary Bath: Jetted Tub, Primary Bath: Separate Shower
Kitchen Breakfast Bar, Island w/ Cooktop, Kitchen open to Family Room, Pantry, Under Cabinet Lighting, Walk-in Pantry
Interior
Interior Features 2 Staircases, Alarm System - Owned, Balcony, Crown Molding, Drapes/Curtains/Window Cover, Dry Bar, Fire/Smoke Alarm, Formal Entry/Foyer, High Ceiling, Prewired for Alarm System, Refrigerator Included, Wet Bar, Wired for Sound
Heating Central Gas, Zoned
Cooling Central Electric, Zoned
Flooring Stone, Tile, Wood
Fireplaces Number 3
Fireplaces Type Gaslog Fireplace
Exterior
Exterior Feature Back Green Space, Back Yard, Back Yard Fenced, Balcony, Controlled Subdivision Access, Covered Patio/Deck, Fully Fenced, Mosquito Control System, Outdoor Fireplace, Outdoor Kitchen, Patio/Deck, Spa/Hot Tub, Sprinkler System
Garage Attached Garage, Oversized Garage
Garage Spaces 2.0
Carport Spaces 2
Garage Description Auto Garage Door Opener, Double-Wide Driveway, Porte-Cochere
Pool Gunite, Heated, In Ground
Roof Type Tile
Street Surface Concrete,Curbs
Accessibility Manned Gate
Private Pool Yes
Building
Lot Description Cul-De-Sac, In Golf Course Community, On Golf Course, Subdivision Lot
Story 2
Foundation Pier & Beam
Lot Size Range 1/4 Up to 1/2 Acre
Water Water District
Structure Type Stone,Stucco
New Construction No
Schools
Elementary Schools Outley Elementary School
Middle Schools O'Donnell Middle School
High Schools Aisd Draw
School District 2 - Alief
Others
HOA Fee Include Courtesy Patrol,Grounds,Limited Access Gates,On Site Guard,Recreational Facilities
Senior Community No
Restrictions Deed Restrictions
Tax ID 123-638-002-0012
Ownership Full Ownership
Energy Description Digital Program Thermostat,Insulated Doors,Insulated/Low-E windows,Insulation - Batt,Insulation - Blown Fiberglass,North/South Exposure,Radiant Attic Barrier
Acceptable Financing Cash Sale, Conventional
Tax Rate 2.6086
Disclosures Mud, Sellers Disclosure
Listing Terms Cash Sale, Conventional
Financing Cash Sale,Conventional
Special Listing Condition Mud, Sellers Disclosure
Read Less Info
Want to know what your home might be worth? Contact us for a FREE valuation!

Our team is ready to help you sell your home for the highest possible price ASAP

Bought with Daniel Real Estate
Get More Information




