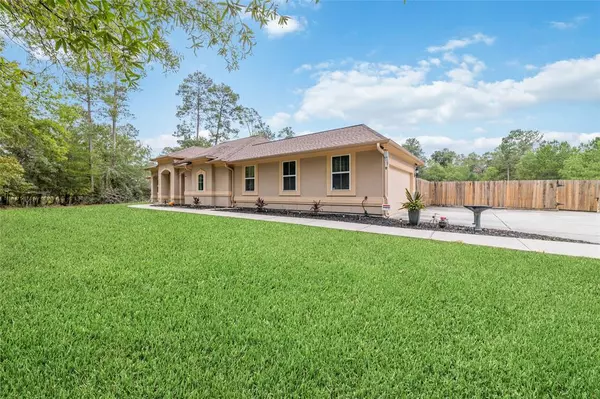For more information regarding the value of a property, please contact us for a free consultation.
Key Details
Property Type Single Family Home
Listing Status Sold
Purchase Type For Sale
Square Footage 2,509 sqft
Price per Sqft $235
Subdivision White Oak Estates 03
MLS Listing ID 69029354
Sold Date 05/05/23
Style Contemporary/Modern
Bedrooms 3
Full Baths 2
Half Baths 1
HOA Fees $52/ann
HOA Y/N 1
Year Built 2011
Annual Tax Amount $8,618
Tax Year 2022
Lot Size 5.355 Acres
Acres 5.3549
Property Description
Never Flooded! Gorgeous one-story custom 3-bedroom 2.5 bath home sits on a 5.3 acres lot. The country style kitchen opens up to the dining area. The kitchen features a breakfast area, double-oven, granite countertops, island, walk-in pantry, lots of cabinets and plenty of prep space. Spacious living room with double-sided fireplace, stunning ceiling design w/rain drop crystal chandelier. The large primary bedroom has a hug tube with a jacuzzi, two separate sinks, walk-in shower and walk-in closet. Additional office space built inside the primary room. The formal living area is open to the main living area. Beautiful marble floor in the foyer area. *New roof in June 2022, tankless waterheater, and insulated garage. The huge oasis backyard offers a great relaxation that includes a putting green and playground for entertainment. This property has lots of potential.
Easy access to I-45, and near The Woodlands Mall with lots of retail shops and eatery spots. A MUST SEE!
Location
State TX
County Montgomery
Area Spring Northeast
Rooms
Bedroom Description Primary Bed - 1st Floor
Other Rooms Living Area - 1st Floor
Kitchen Breakfast Bar, Walk-in Pantry
Interior
Interior Features Crown Molding
Heating Central Gas
Cooling Central Electric
Flooring Carpet, Tile
Fireplaces Number 1
Fireplaces Type Gas Connections
Exterior
Exterior Feature Back Yard
Garage Attached Garage
Garage Spaces 2.0
Roof Type Composition
Private Pool No
Building
Lot Description Subdivision Lot
Story 1
Foundation Slab
Lot Size Range 2 Up to 5 Acres
Builder Name Custom
Sewer Septic Tank
Structure Type Stucco
New Construction No
Schools
Elementary Schools Houser Elementary School
Middle Schools Irons Junior High School
High Schools Oak Ridge High School
School District 11 - Conroe
Others
Restrictions Deed Restrictions,Horses Allowed
Tax ID 9524-03-01500
Ownership Full Ownership
Energy Description Ceiling Fans
Acceptable Financing Cash Sale, Conventional, FHA
Tax Rate 1.8487
Disclosures Sellers Disclosure
Listing Terms Cash Sale, Conventional, FHA
Financing Cash Sale,Conventional,FHA
Special Listing Condition Sellers Disclosure
Read Less Info
Want to know what your home might be worth? Contact us for a FREE valuation!

Our team is ready to help you sell your home for the highest possible price ASAP

Bought with United Real Estate
Get More Information




