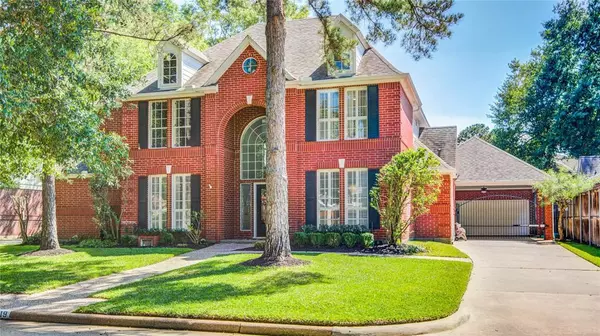For more information regarding the value of a property, please contact us for a free consultation.
Key Details
Property Type Single Family Home
Listing Status Sold
Purchase Type For Sale
Square Footage 3,425 sqft
Price per Sqft $145
Subdivision Champions Park North
MLS Listing ID 280470
Sold Date 06/23/23
Style Traditional
Bedrooms 4
Full Baths 3
Half Baths 1
HOA Fees $68/ann
HOA Y/N 1
Year Built 1992
Annual Tax Amount $8,898
Tax Year 2016
Lot Size 8,625 Sqft
Acres 0.198
Property Description
Gorgeous custom built 4 bed/3.5 bath 2 story w/pool & spa in Champions Park North, highly rated CyFair ISD. Enter to soaring ceilings & beautiful hardwood floors throughout. Downstairs is a peaceful primary with a dedicated sitting area w/serene pool view, ensuite-w/soak tub, dual sinks, & walk-in shower. The elegant dining room w/custom crown molding is the perfect place to entertain. Cozy up fireside in the family room w/tall windows & pool views. There is also a private study w/dual entry. Upstairs is a game room w/tray ceilings, & 3 more spacious bedrooms. The island kitchen has granite counters, SS appliances, slate floors, & breakfast nook w/pool view. Some updates are a 2015 roof/2018 A/C/& tankless h2o heater. Paradise awaits in your outdoor living space, w/sparkling pool/spa, bluetooth sound bar, & bathroom! Just outside the neighborhood are 3 beautiful parks, the renowned Champions Golf Club, upscale shopping & dining at The Vintage, and easy access to SH 249, BW8.
Location
State TX
County Harris
Area Champions Area
Rooms
Bedroom Description Primary Bed - 1st Floor
Other Rooms Breakfast Room, Den, Formal Dining, Gameroom Up, Home Office/Study, Utility Room in House
Master Bathroom Primary Bath: Double Sinks, Primary Bath: Jetted Tub, Primary Bath: Separate Shower
Den/Bedroom Plus 4
Interior
Interior Features Alarm System - Owned, Drapes/Curtains/Window Cover, Fire/Smoke Alarm, High Ceiling, Spa/Hot Tub
Heating Central Gas, Zoned
Cooling Central Electric, Zoned
Flooring Carpet, Tile, Wood
Fireplaces Number 1
Fireplaces Type Gaslog Fireplace
Exterior
Exterior Feature Back Yard Fenced, Covered Patio/Deck, Spa/Hot Tub, Sprinkler System, Subdivision Tennis Court
Garage Attached Garage
Garage Spaces 2.0
Pool Gunite, In Ground
Roof Type Composition
Street Surface Concrete,Curbs,Gutters
Private Pool Yes
Building
Lot Description Subdivision Lot
Faces North
Story 2
Foundation Slab
Lot Size Range 0 Up To 1/4 Acre
Water Water District
Structure Type Brick
New Construction No
Schools
Elementary Schools Yeager Elementary School (Cypress-Fairbanks)
Middle Schools Bleyl Middle School
High Schools Cypress Creek High School
School District 13 - Cypress-Fairbanks
Others
Senior Community No
Restrictions Deed Restrictions
Tax ID 113-790-000-0022
Ownership Full Ownership
Energy Description Ceiling Fans,Digital Program Thermostat,High-Efficiency HVAC,HVAC>13 SEER,Tankless/On-Demand H2O Heater
Acceptable Financing Cash Sale, Conventional
Tax Rate 2.68208
Disclosures Mud, Sellers Disclosure
Listing Terms Cash Sale, Conventional
Financing Cash Sale,Conventional
Special Listing Condition Mud, Sellers Disclosure
Read Less Info
Want to know what your home might be worth? Contact us for a FREE valuation!

Our team is ready to help you sell your home for the highest possible price ASAP

Bought with eXp Realty LLC
Get More Information




