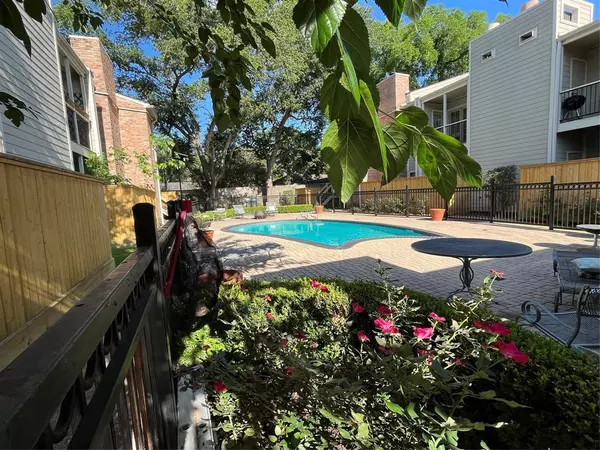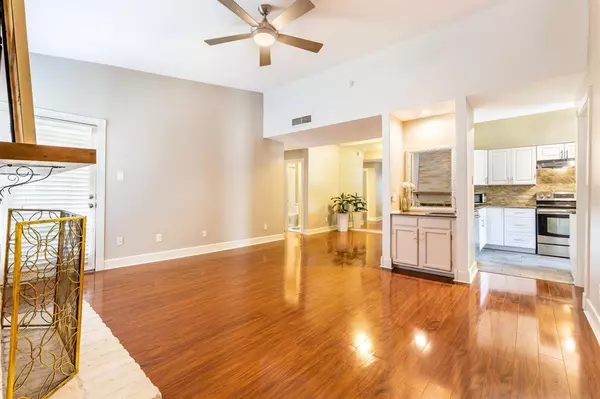For more information regarding the value of a property, please contact us for a free consultation.
Key Details
Property Type Condo
Sub Type Condominium
Listing Status Sold
Purchase Type For Sale
Square Footage 1,175 sqft
Price per Sqft $161
Subdivision Bering Drive Condo
MLS Listing ID 26337735
Sold Date 06/30/23
Style Traditional
Bedrooms 2
Full Baths 2
HOA Fees $497/mo
Year Built 1977
Annual Tax Amount $3,722
Tax Year 2022
Lot Size 3.985 Acres
Property Description
Welcome to 2001 Bering Dr.! This spacious-yet-cozy condo in the heart of the sought-after Uptown & Tanglewood neighborhoods of Houston will immediately feel like home. Separate automatic gates for entry & exit provide 24-hr security. The unit comes with 2 parking spaces, 1 of which is a covered space. Both large bedrooms feature vaulted ceilings and large walk-in closets. The en-suite primary bathroom, as well as the guest bathroom, have been updated with new countertops & vanities. The living room and each of the 2 bedrooms feature patio balconies that look out to views of large oak trees. The Unit is on the 2nd floor of Building M, located at the back of the property, last building on the left. Owner / Agent
Location
State TX
County Harris
Area Galleria
Interior
Interior Features Balcony, Fire/Smoke Alarm, High Ceiling, Refrigerator Included, Wet Bar
Heating Central Electric
Cooling Central Electric
Fireplaces Number 1
Fireplaces Type Wood Burning Fireplace
Appliance Dryer Included, Washer Included
Dryer Utilities 1
Exterior
Exterior Feature Balcony, Patio/Deck
Carport Spaces 1
Roof Type Composition
Accessibility Automatic Gate
Private Pool No
Building
Faces West
Story 1
Entry Level 2nd Level
Foundation Slab
Water Public Water
Structure Type Brick
New Construction No
Schools
Elementary Schools Briargrove Elementary School
Middle Schools Tanglewood Middle School
High Schools Wisdom High School
School District 27 - Houston
Others
HOA Fee Include Exterior Building,Grounds,Limited Access Gates,Recreational Facilities,Trash Removal
Senior Community No
Tax ID 114-372-012-0004
Energy Description Ceiling Fans
Acceptable Financing Cash Sale, Conventional
Tax Rate 2.2019
Disclosures Owner/Agent
Listing Terms Cash Sale, Conventional
Financing Cash Sale,Conventional
Special Listing Condition Owner/Agent
Read Less Info
Want to know what your home might be worth? Contact us for a FREE valuation!

Our team is ready to help you sell your home for the highest possible price ASAP

Bought with Ensor & Co., Realtors
Get More Information




