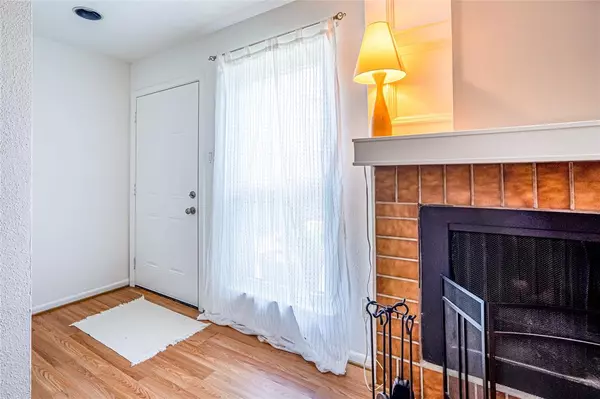For more information regarding the value of a property, please contact us for a free consultation.
Key Details
Property Type Townhouse
Sub Type Townhouse
Listing Status Sold
Purchase Type For Sale
Square Footage 1,422 sqft
Price per Sqft $154
Subdivision Westheimer Garden Briar Hollow Th
MLS Listing ID 40883710
Sold Date 07/12/23
Style Traditional
Bedrooms 2
Full Baths 2
Half Baths 1
HOA Fees $320/mo
Year Built 1979
Annual Tax Amount $3,420
Tax Year 2022
Lot Size 964 Sqft
Property Description
Must-see, move-in-ready, rare-to-find opportunity!
Situated in a gated community, this stunning and well-maintained 2-story Townhome/condo won't last long on the market. This is an incredible opportunity for buyers looking for the best deal in the Galleria Area. All windows have been replaced and are double-panel.
As you step inside, you'll be greeted by a spacious living room, wet bar, and a kitchen, making entertaining friends and family a breeze. The convenient half bathroom on the main floor adds a touch of practicality.
Upstairs, you'll discover two generously sized bedrooms, each with a private bath. One of this property's standout features is its beautiful outdoor space: a charming patio with a deck that invites you to create your oasis, ideal for relaxing or hosting intimate gatherings.
Enjoy easy access to Freeway 610 and 59. Close to the Medical Center, Museum District, Downtown, or Energy Corridor. Contact us today for more information or to schedule a private showing.
Location
State TX
County Harris
Area Galleria
Rooms
Bedroom Description All Bedrooms Up,En-Suite Bath
Other Rooms Formal Living, Kitchen/Dining Combo, Living Area - 1st Floor, Utility Room in House
Master Bathroom Half Bath
Kitchen Breakfast Bar, Kitchen open to Family Room
Interior
Interior Features Balcony, Formal Entry/Foyer, Wet Bar
Heating Central Electric
Cooling Central Electric
Flooring Carpet, Laminate, Vinyl
Fireplaces Number 1
Fireplaces Type Wood Burning Fireplace
Appliance Electric Dryer Connection, Washer Included
Dryer Utilities 1
Laundry Utility Rm in House
Exterior
Exterior Feature Balcony, Patio/Deck
Carport Spaces 1
Pool In Ground
View South
Roof Type Composition
Street Surface Concrete
Accessibility Automatic Gate, Driveway Gate
Private Pool No
Building
Faces North
Story 2
Unit Location On Corner
Entry Level Levels 1 and 2
Foundation Slab
Sewer Public Sewer
Water Public Water
Structure Type Cement Board
New Construction No
Schools
Elementary Schools School At St George Place
Middle Schools Tanglewood Middle School
High Schools Wisdom High School
School District 27 - Houston
Others
HOA Fee Include Cable TV,Insurance,Internet,Limited Access Gates,Recreational Facilities,Trash Removal,Water and Sewer
Senior Community No
Tax ID 073-187-004-0001
Energy Description Ceiling Fans,Digital Program Thermostat,HVAC>13 SEER,Other Energy Features
Acceptable Financing Cash Sale, Conventional, FHA, Investor, VA
Tax Rate 2.2019
Disclosures Other Disclosures, Sellers Disclosure
Listing Terms Cash Sale, Conventional, FHA, Investor, VA
Financing Cash Sale,Conventional,FHA,Investor,VA
Special Listing Condition Other Disclosures, Sellers Disclosure
Read Less Info
Want to know what your home might be worth? Contact us for a FREE valuation!

Our team is ready to help you sell your home for the highest possible price ASAP

Bought with Keller Williams Memorial
Get More Information




