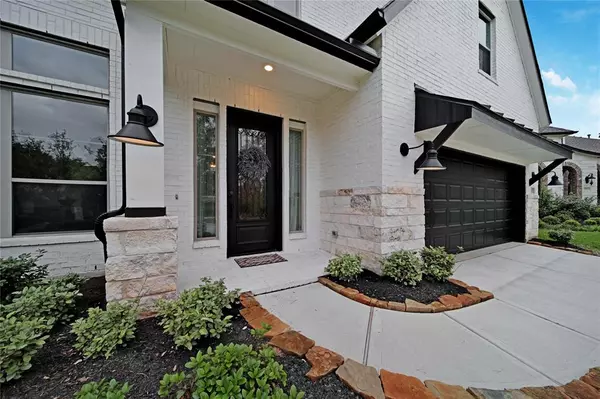For more information regarding the value of a property, please contact us for a free consultation.
Key Details
Property Type Single Family Home
Listing Status Sold
Purchase Type For Sale
Square Footage 4,015 sqft
Price per Sqft $169
Subdivision The Woodlands Hills
MLS Listing ID 14748075
Sold Date 05/15/23
Style Traditional
Bedrooms 5
Full Baths 4
Half Baths 1
HOA Fees $82/ann
HOA Y/N 1
Year Built 2022
Annual Tax Amount $1,870
Tax Year 2022
Lot Size 0.348 Acres
Acres 0.3478
Property Description
Welcome home to this exquisite, nearly new 5 bed, 4.5 bath residence sitting stately at the end of a cul-de-sac on a 15,152 s.f. lot in the award-winning, master planned community of The Woodlands Hills. Built in 2022 by Westin Homes, this beauty w/brick & stone exterior has full gutters, & today's popular decor. It offers 2 bedrooms downstairs, a game room, a media room up to enjoy movie night, and a spacious, covered rear patio which over-looks the big, luscious lawn. Easy-care wood-look tile flooring flows through the elegant foryer, and through the hallways & kitchen/breakfast areas. Downstairs living area has a soaring, 2-story ceiling & custom shades on the upper windows. The owner's retreat is so spacious, & the bathroom offers his/hers closets, large shower, & free-standing tub. You'll benefit from the home still being under the builder's warranty. This home is just a short stroll from the amenity center which contains a swimming pool, lazy river, tennis courts, & dog park.
Location
State TX
County Montgomery
Area Lake Conroe Area
Rooms
Bedroom Description 2 Bedrooms Down,Primary Bed - 1st Floor,Walk-In Closet
Other Rooms Breakfast Room, Family Room, Formal Dining, Gameroom Up, Home Office/Study, Living Area - 1st Floor, Living Area - 2nd Floor, Media, Utility Room in House
Den/Bedroom Plus 5
Kitchen Breakfast Bar, Island w/o Cooktop, Kitchen open to Family Room, Pantry, Walk-in Pantry
Interior
Interior Features Alarm System - Owned, Drapes/Curtains/Window Cover, Dryer Included, Fire/Smoke Alarm, Formal Entry/Foyer, High Ceiling, Prewired for Alarm System, Refrigerator Included, Washer Included
Heating Central Gas, Zoned
Cooling Central Electric, Zoned
Flooring Carpet, Tile
Fireplaces Number 1
Fireplaces Type Gaslog Fireplace
Exterior
Exterior Feature Back Green Space, Back Yard, Back Yard Fenced, Covered Patio/Deck, Fully Fenced, Patio/Deck, Porch, Side Yard, Sprinkler System, Subdivision Tennis Court
Garage Attached Garage
Garage Spaces 2.0
Garage Description Auto Garage Door Opener, Double-Wide Driveway
Roof Type Composition
Street Surface Concrete,Curbs,Gutters
Private Pool No
Building
Lot Description Cul-De-Sac, Subdivision Lot, Wooded
Faces East,North,Northeast
Story 2
Foundation Slab
Lot Size Range 1/4 Up to 1/2 Acre
Builder Name Westin Homes
Sewer Public Sewer
Water Public Water, Water District
Structure Type Brick,Cement Board,Stone
New Construction No
Schools
Elementary Schools W. Lloyd Meador Elementary School
Middle Schools Robert P. Brabham Middle School
High Schools Willis High School
School District 56 - Willis
Others
HOA Fee Include Recreational Facilities
Restrictions Deed Restrictions,Restricted
Tax ID 9271-02-00500
Ownership Full Ownership
Energy Description Attic Vents,Ceiling Fans,Digital Program Thermostat,High-Efficiency HVAC,HVAC>13 SEER,Insulated/Low-E windows,North/South Exposure,Radiant Attic Barrier
Acceptable Financing Cash Sale, Conventional, VA
Tax Rate 3.224
Disclosures Exclusions, Mud, Sellers Disclosure
Listing Terms Cash Sale, Conventional, VA
Financing Cash Sale,Conventional,VA
Special Listing Condition Exclusions, Mud, Sellers Disclosure
Read Less Info
Want to know what your home might be worth? Contact us for a FREE valuation!

Our team is ready to help you sell your home for the highest possible price ASAP

Bought with Keller Williams Met Inner Loop
Get More Information




