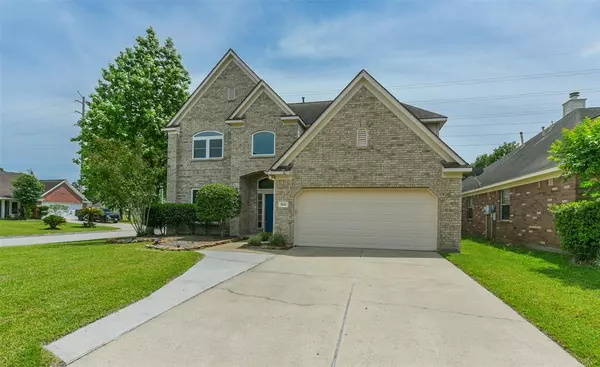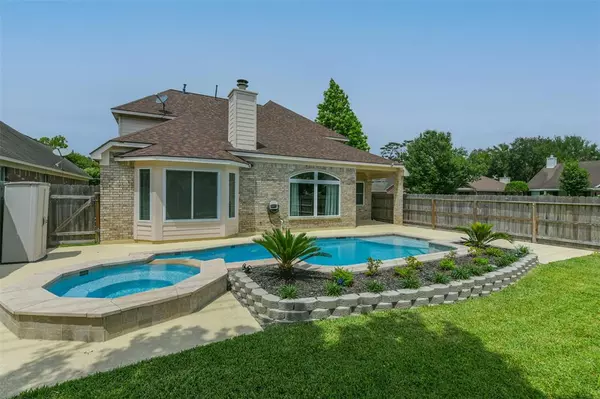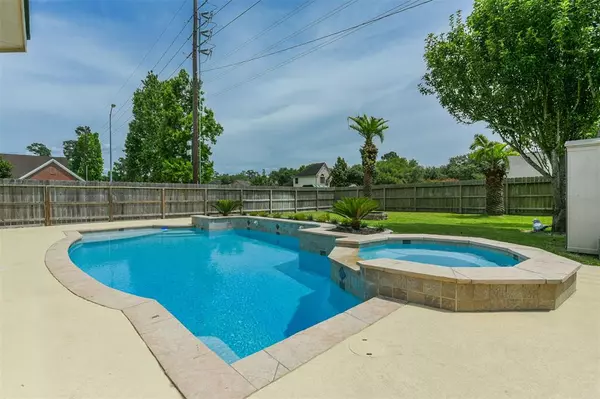For more information regarding the value of a property, please contact us for a free consultation.
Key Details
Property Type Single Family Home
Listing Status Sold
Purchase Type For Sale
Square Footage 2,629 sqft
Price per Sqft $140
Subdivision Kingwood Glen
MLS Listing ID 43247927
Sold Date 06/05/23
Style Traditional
Bedrooms 4
Full Baths 2
Half Baths 1
HOA Fees $33/ann
HOA Y/N 1
Year Built 1997
Annual Tax Amount $6,596
Tax Year 2022
Lot Size 6,300 Sqft
Acres 0.1446
Property Description
This beautiful home sits on an oversized lot with a back yard oasis that includes a sparkling pool, hot tub, fire pit, storage building and extra yard space for entertaining or just relaxing outdoors. Features include laminate wood floors, high ceilings, double pane windows, and blinds throughout. The home also has an at-home study, which could be a great feature for those who work from home or need a quiet space to focus. Upstairs, you will find secondary bedrooms and a full bath, as well as a game room. Lastly, there is a surprise bonus room which could be used for a variety of purposes. Perhaps it could be turned into a home gym, a craft room, or a cozy reading nook. This home has so much to offer and would be a great fit for someone looking for a spacious and comfortable living space with plenty of amenities. Updates include: floors (laminate & carpet), HVAC, double pane windows, light fixtures, door knobs & hinges, Faux blinds, oven replaced and pool re-plastered. A Must See!
Location
State TX
County Harris
Area Atascocita North
Rooms
Bedroom Description Primary Bed - 1st Floor,Walk-In Closet
Other Rooms 1 Living Area, Breakfast Room, Family Room, Gameroom Up, Home Office/Study, Living Area - 1st Floor, Utility Room in House
Master Bathroom Half Bath, Primary Bath: Double Sinks, Primary Bath: Soaking Tub, Secondary Bath(s): Double Sinks, Secondary Bath(s): Tub/Shower Combo
Kitchen Kitchen open to Family Room, Pantry
Interior
Interior Features Alarm System - Owned, Fire/Smoke Alarm, High Ceiling
Heating Central Gas
Cooling Central Electric
Flooring Carpet, Laminate, Tile
Fireplaces Number 1
Fireplaces Type Gaslog Fireplace
Exterior
Exterior Feature Back Yard Fenced, Patio/Deck, Porch, Spa/Hot Tub, Sprinkler System
Garage Attached Garage
Garage Spaces 2.0
Garage Description Double-Wide Driveway
Pool Gunite, Heated, In Ground
Roof Type Composition
Street Surface Concrete,Curbs,Gutters
Private Pool Yes
Building
Lot Description Corner, Subdivision Lot
Story 2
Foundation Slab
Lot Size Range 0 Up To 1/4 Acre
Sewer Public Sewer
Water Water District
Structure Type Brick,Cement Board
New Construction No
Schools
Elementary Schools Oak Forest Elementary School (Humble)
Middle Schools Timberwood Middle School
High Schools Atascocita High School
School District 29 - Humble
Others
HOA Fee Include Grounds,Recreational Facilities
Senior Community No
Restrictions Deed Restrictions
Tax ID 119-029-001-0017
Energy Description Ceiling Fans,High-Efficiency HVAC,Insulated/Low-E windows,Insulation - Other
Acceptable Financing Cash Sale, Conventional, FHA, VA
Tax Rate 2.5062
Disclosures Mud, Sellers Disclosure
Listing Terms Cash Sale, Conventional, FHA, VA
Financing Cash Sale,Conventional,FHA,VA
Special Listing Condition Mud, Sellers Disclosure
Read Less Info
Want to know what your home might be worth? Contact us for a FREE valuation!

Our team is ready to help you sell your home for the highest possible price ASAP

Bought with AroundTown Properties Inc
Get More Information




