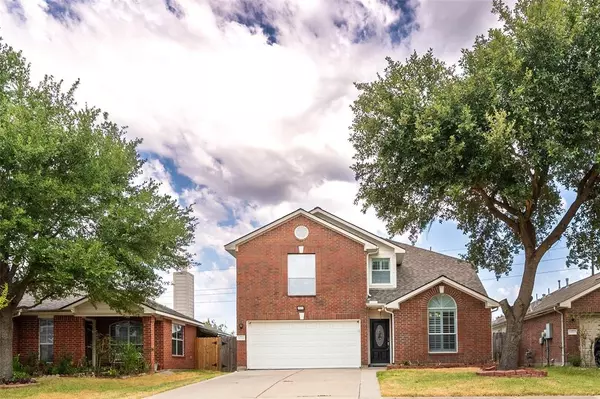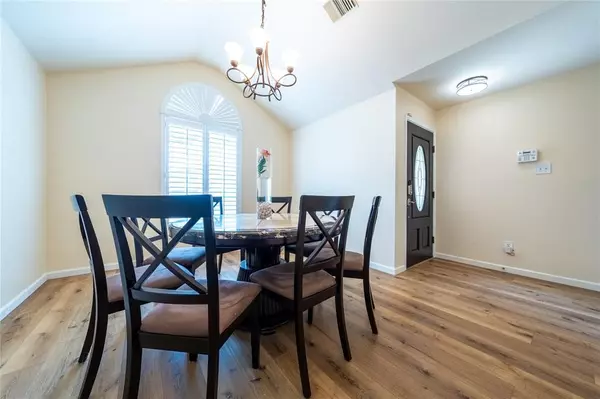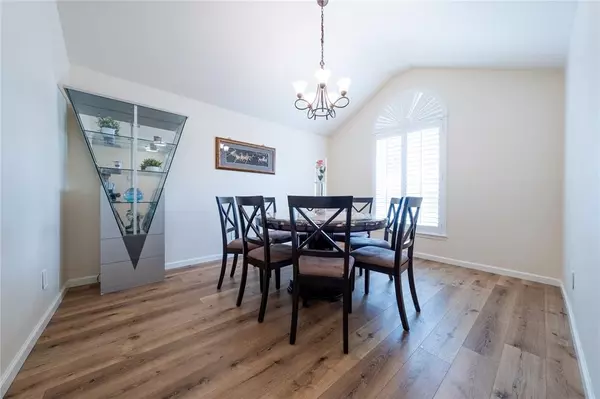For more information regarding the value of a property, please contact us for a free consultation.
Key Details
Property Type Single Family Home
Listing Status Sold
Purchase Type For Sale
Square Footage 2,375 sqft
Price per Sqft $130
Subdivision Villages Glenshire
MLS Listing ID 33413032
Sold Date 10/26/23
Style Traditional
Bedrooms 4
Full Baths 2
Half Baths 1
HOA Fees $22/ann
HOA Y/N 1
Year Built 2003
Annual Tax Amount $5,312
Tax Year 2022
Lot Size 5,266 Sqft
Acres 0.1209
Property Description
Enjoy living in the highly desirable Bray Oaks area w/ restaurants, myriad shops, bustling markets, parks, hospitals, schools, universities & The Grid nearby. This two story home boasts 4 bedrooms, high ceilings w/ ample natural light flow thru oversized designer-grade shutter or bask in the cozy embrace of your fireplace. The open concept design seamlessly connects your kitchen, dining, living room coupled w/ wood flooring. The well-designed kitchen features granite countertops, tile backsplash, kitchen island, soft-close drawers & built-in ss appliances. A generous sized primary suite downstair w/ walk-in closet is an ideal haven with a view of your backyard patio. Escape to your ensuite bathroom w/ grandiose tub & walk-in shower. Spacious second floor has 3 bedrooms, all w/ large walk-in closets. Upstairs, you'll also find a private den, full bathroom, & game room. Refrigerator, W&D convey. What are you waiting for, this home is minutes away to downtown and is move-in ready for you!
Location
State TX
County Harris
Area Brays Oaks
Rooms
Bedroom Description Primary Bed - 1st Floor
Other Rooms 1 Living Area, Breakfast Room, Formal Dining, Gameroom Up, Home Office/Study, Kitchen/Dining Combo
Master Bathroom Primary Bath: Jetted Tub, Primary Bath: Separate Shower
Kitchen Island w/o Cooktop, Pantry, Soft Closing Drawers
Interior
Interior Features Alarm System - Owned, Fire/Smoke Alarm, Formal Entry/Foyer, High Ceiling, Prewired for Alarm System
Heating Central Gas
Cooling Central Electric
Flooring Engineered Wood
Fireplaces Number 1
Fireplaces Type Gaslog Fireplace
Exterior
Exterior Feature Fully Fenced, Patio/Deck
Garage Attached Garage
Garage Spaces 2.0
Garage Description Auto Garage Door Opener
Roof Type Composition
Street Surface Concrete,Curbs
Private Pool No
Building
Lot Description Subdivision Lot
Faces South
Story 2
Foundation Slab
Lot Size Range 0 Up To 1/4 Acre
Sewer Public Sewer
Water Public Water
Structure Type Brick
New Construction No
Schools
Elementary Schools Bell Elementary School (Houston)
Middle Schools Welch Middle School
High Schools Westbury High School
School District 27 - Houston
Others
Senior Community No
Restrictions Deed Restrictions
Tax ID 122-908-001-0010
Acceptable Financing Cash Sale, Conventional
Tax Rate 2.3019
Disclosures Sellers Disclosure
Listing Terms Cash Sale, Conventional
Financing Cash Sale,Conventional
Special Listing Condition Sellers Disclosure
Read Less Info
Want to know what your home might be worth? Contact us for a FREE valuation!

Our team is ready to help you sell your home for the highest possible price ASAP

Bought with Keller Williams Memorial
Get More Information




