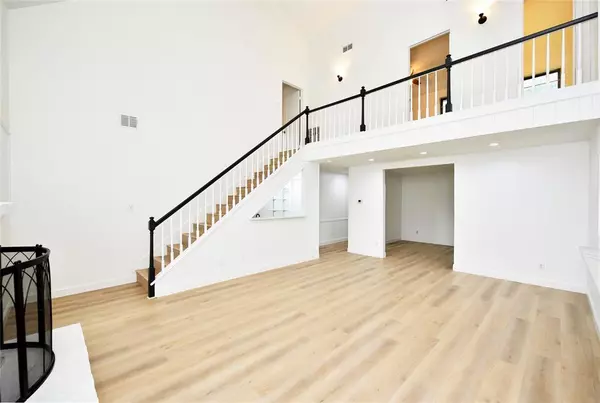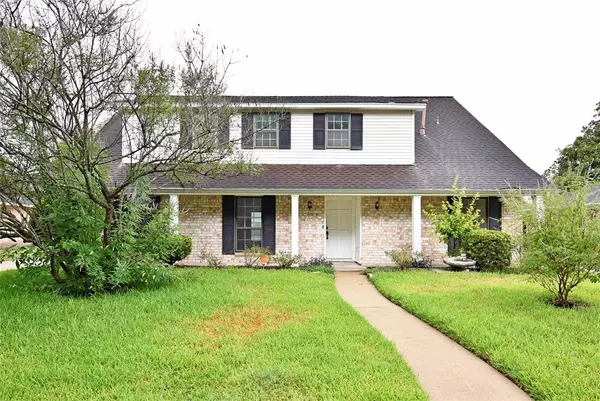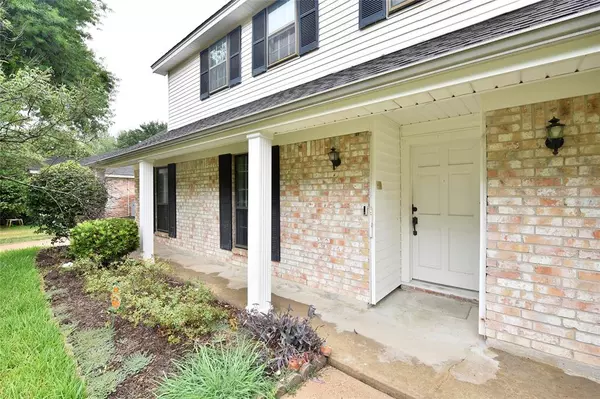For more information regarding the value of a property, please contact us for a free consultation.
Key Details
Property Type Single Family Home
Listing Status Sold
Purchase Type For Sale
Square Footage 3,029 sqft
Price per Sqft $118
Subdivision Glenshire
MLS Listing ID 57565812
Sold Date 11/15/23
Style Traditional
Bedrooms 5
Full Baths 3
Half Baths 1
HOA Fees $39/ann
HOA Y/N 1
Year Built 1973
Annual Tax Amount $6,158
Tax Year 2022
Lot Size 9,281 Sqft
Acres 0.2131
Property Description
Introducing a stunningly renovated 5 bedroom home with 3 1/2 baths, an open floorplan, high ceilings, and impressive updates. This remarkable residence offers the convenience of two bedrooms located downstairs. The kitchen features quartz countertops and sleek white cabinetry, while the vinyl plank floors downstairs add a touch of contemporary elegance. The upstairs bedrooms provide a serene retreat with new carpet. Updates include granite countertops in the baths, updated hardware throughout, and fresh paint that enhances the overall appeal. Outside, a beautiful pool and hot tub create a backyard oasis, perfect for relaxation and entertainment. This home seamlessly blends todays trends, comfort, and versatility, with every detail meticulously designed to create an exceptional living space.
Location
State TX
County Harris
Area Brays Oaks
Rooms
Bedroom Description 2 Bedrooms Down,Primary Bed - 1st Floor
Other Rooms Breakfast Room, Family Room, Formal Dining, Formal Living
Den/Bedroom Plus 5
Kitchen Breakfast Bar
Interior
Interior Features Window Coverings, High Ceiling, Wet Bar
Heating Central Gas
Cooling Central Electric
Flooring Carpet, Vinyl Plank
Fireplaces Number 1
Exterior
Exterior Feature Back Yard, Back Yard Fenced, Covered Patio/Deck, Patio/Deck, Porch, Spa/Hot Tub, Storage Shed
Garage Detached Garage
Garage Spaces 2.0
Garage Description Auto Driveway Gate
Pool In Ground
Roof Type Composition
Private Pool Yes
Building
Lot Description Subdivision Lot
Story 2
Foundation Slab
Lot Size Range 0 Up To 1/4 Acre
Sewer Public Sewer
Water Public Water
Structure Type Brick,Wood
New Construction No
Schools
Elementary Schools Bell Elementary School (Houston)
Middle Schools Welch Middle School
High Schools Westbury High School
School District 27 - Houston
Others
Senior Community No
Restrictions Deed Restrictions
Tax ID 104-014-000-0006
Acceptable Financing Cash Sale, Conventional, FHA, VA
Tax Rate 2.3019
Disclosures Owner/Agent, Sellers Disclosure
Listing Terms Cash Sale, Conventional, FHA, VA
Financing Cash Sale,Conventional,FHA,VA
Special Listing Condition Owner/Agent, Sellers Disclosure
Read Less Info
Want to know what your home might be worth? Contact us for a FREE valuation!

Our team is ready to help you sell your home for the highest possible price ASAP

Bought with REALM Real Estate Professionals - West Houston
Get More Information




