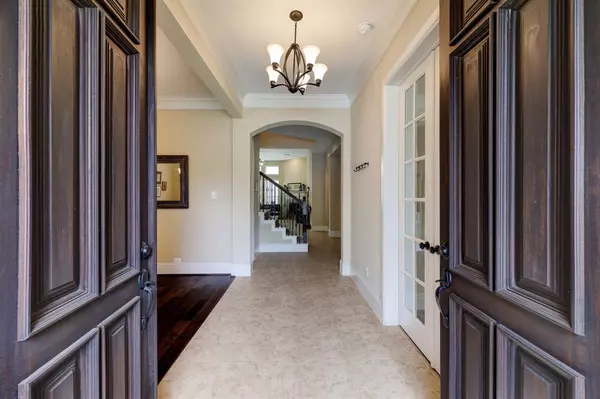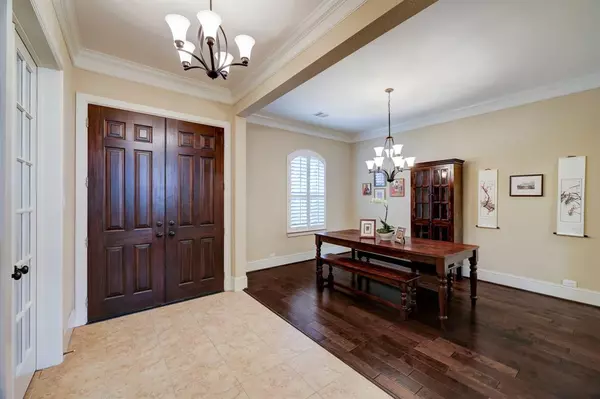For more information regarding the value of a property, please contact us for a free consultation.
Key Details
Property Type Single Family Home
Listing Status Sold
Purchase Type For Sale
Square Footage 3,278 sqft
Price per Sqft $239
Subdivision Knollwood Village
MLS Listing ID 42347216
Sold Date 11/29/23
Style Traditional
Bedrooms 4
Full Baths 3
Half Baths 1
Year Built 2014
Annual Tax Amount $17,625
Tax Year 2022
Lot Size 8,360 Sqft
Acres 0.1919
Property Description
Discover peace of mind in popular Knollwood Village! This lovely brick traditional w/ no previous flooding in structure, will let you rest easy knowing that your Energy Star David Weekley home has a full house gas generator, & 1st floor Armor glass window film to protect against high winds & solar heat! The inviting primary suite is located on the 1st floor to accommodate all life stages! No need to worry about parking & storage because this house has a double-wide driveway & THREE car garage with Tesla wall charger! Whether you are cooking, eating in the breakfast room or entertaining in the family room, the open floorplan offers a wall of windows w/ views into the large backyard so you can keep track of your loved ones. Your guests will admire your formal dining room & your family will love the comfortable second floor game room! This timeless home melds city living with suburban tranquility & is down the street from 33 miles of Brays Bayou Greenway Trails! *all per seller.
Location
State TX
County Harris
Area Knollwood/Woodside Area
Rooms
Bedroom Description En-Suite Bath,Primary Bed - 1st Floor,Walk-In Closet
Other Rooms Breakfast Room, Den, Family Room, Formal Dining, Gameroom Up, Home Office/Study, Library, Living Area - 1st Floor, Utility Room in House
Master Bathroom Half Bath, Primary Bath: Double Sinks, Primary Bath: Separate Shower, Primary Bath: Soaking Tub, Secondary Bath(s): Double Sinks, Secondary Bath(s): Soaking Tub, Secondary Bath(s): Tub/Shower Combo, Vanity Area
Den/Bedroom Plus 4
Kitchen Breakfast Bar, Kitchen open to Family Room, Pantry, Walk-in Pantry
Interior
Interior Features Alarm System - Owned, Crown Molding, Dryer Included, Fire/Smoke Alarm, Formal Entry/Foyer, High Ceiling, Refrigerator Included, Washer Included, Window Coverings
Heating Central Gas, Zoned
Cooling Central Electric, Zoned
Flooring Tile, Wood
Fireplaces Number 1
Fireplaces Type Gaslog Fireplace
Exterior
Exterior Feature Back Yard, Back Yard Fenced, Covered Patio/Deck, Patio/Deck, Side Yard
Garage Tandem
Garage Spaces 3.0
Garage Description Auto Garage Door Opener, Double-Wide Driveway, EV Charging Station
Roof Type Composition
Street Surface Concrete,Curbs
Private Pool No
Building
Lot Description Subdivision Lot
Story 2
Foundation Slab on Builders Pier
Lot Size Range 0 Up To 1/4 Acre
Builder Name Weekley Homes
Sewer Public Sewer
Water Public Water
Structure Type Brick,Cement Board
New Construction No
Schools
Elementary Schools Longfellow Elementary School (Houston)
Middle Schools Pershing Middle School
High Schools Bellaire High School
School District 27 - Houston
Others
Senior Community No
Restrictions Deed Restrictions,Restricted
Tax ID 080-378-000-0012
Ownership Full Ownership
Energy Description Ceiling Fans,Generator,High-Efficiency HVAC,HVAC>13 SEER,Insulation - Blown Fiberglass,Insulation - Other,Other Energy Features,Storm Windows
Acceptable Financing Cash Sale, Conventional
Tax Rate 2.2019
Disclosures Sellers Disclosure
Green/Energy Cert Energy Star Qualified Home, Environments for Living, Home Energy Rating/HERS
Listing Terms Cash Sale, Conventional
Financing Cash Sale,Conventional
Special Listing Condition Sellers Disclosure
Read Less Info
Want to know what your home might be worth? Contact us for a FREE valuation!

Our team is ready to help you sell your home for the highest possible price ASAP

Bought with Sandhill Commercial Real Estate, LLC
Get More Information




