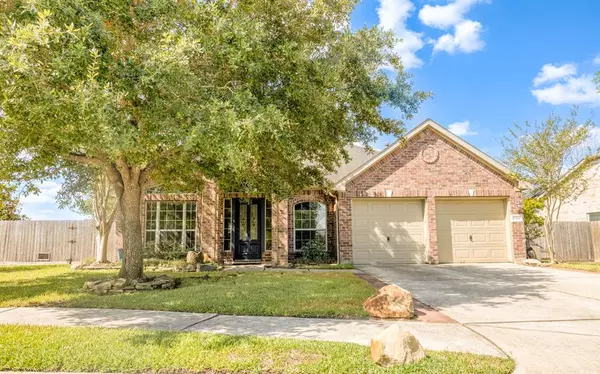For more information regarding the value of a property, please contact us for a free consultation.
Key Details
Property Type Single Family Home
Listing Status Sold
Purchase Type For Sale
Square Footage 2,261 sqft
Price per Sqft $158
Subdivision Gleannloch Farms
MLS Listing ID 56462502
Sold Date 01/05/24
Style Traditional
Bedrooms 3
Full Baths 2
HOA Fees $91/ann
HOA Y/N 1
Year Built 2004
Annual Tax Amount $7,202
Tax Year 2022
Lot Size 0.280 Acres
Acres 0.2795
Property Description
Ready for the holidays!!! This stunning home is situated on a large culdesac lot & adjacent to the master planned ball fields, playground, sand volleyball court, pickleball courts, walking trails AND 1 of 3 pools! This 3 bedroom 2 bath home has a home office/study, formal dining room, living room with wood floors. The bright chefs kitchen is open to the family room flanked by a gorgeous updated fireplace. Beautiful custom accents throughout! Quartz countertops in the kitchen, granite in the bathrooms/tons of updates. New AC in 2023! The windows in the home overlook the beautiful big backyard with plenty of room for entertaining and/or pets. Gleannloch Farms is a master planned community with resort style amenities that includes 3 pools including a lazy river, multiple playgrounds, parks, tennis and pickleball courts, catch & release fishing, boat house, state of the art gym, equestrian center, golf course & more! Close to 99, shopping, restaurants & entertainment.
Location
State TX
County Harris
Community Gleannloch Farms
Area Spring/Klein/Tomball
Rooms
Bedroom Description All Bedrooms Down,Primary Bed - 1st Floor,Split Plan,Walk-In Closet
Other Rooms Breakfast Room, Den, Formal Dining, Formal Living, Home Office/Study, Kitchen/Dining Combo, Living/Dining Combo, Utility Room in House
Master Bathroom Primary Bath: Separate Shower
Kitchen Breakfast Bar, Kitchen open to Family Room, Pantry
Interior
Interior Features Crown Molding, High Ceiling
Heating Central Gas
Cooling Central Electric
Flooring Tile, Wood
Fireplaces Number 1
Exterior
Exterior Feature Back Green Space, Back Yard Fenced, Fully Fenced, Side Yard, Subdivision Tennis Court
Garage Attached Garage
Garage Spaces 2.0
Garage Description Double-Wide Driveway
Roof Type Composition
Private Pool No
Building
Lot Description Cul-De-Sac, Greenbelt, In Golf Course Community, Subdivision Lot
Story 1
Foundation Slab
Lot Size Range 0 Up To 1/4 Acre
Water Water District
Structure Type Brick,Cement Board,Vinyl,Wood
New Construction No
Schools
Elementary Schools Frank Elementary School
Middle Schools Doerre Intermediate School
High Schools Klein Cain High School
School District 32 - Klein
Others
HOA Fee Include Clubhouse,Courtesy Patrol,Grounds,Recreational Facilities
Senior Community No
Restrictions Deed Restrictions
Tax ID 123-104-001-0026
Acceptable Financing Cash Sale, Conventional, FHA, VA
Tax Rate 2.5542
Disclosures Mud, Sellers Disclosure, Tenant Occupied
Listing Terms Cash Sale, Conventional, FHA, VA
Financing Cash Sale,Conventional,FHA,VA
Special Listing Condition Mud, Sellers Disclosure, Tenant Occupied
Read Less Info
Want to know what your home might be worth? Contact us for a FREE valuation!

Our team is ready to help you sell your home for the highest possible price ASAP

Bought with CB&A, Realtors
Get More Information




