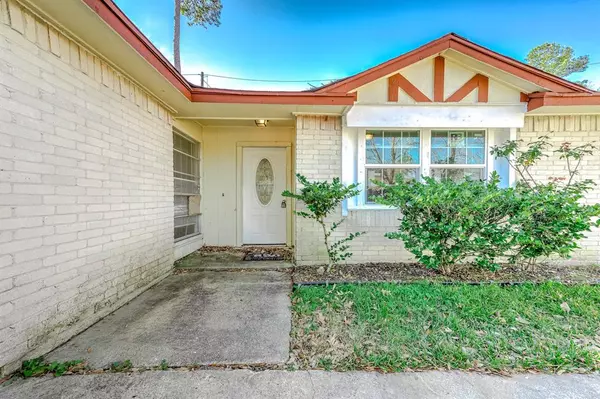For more information regarding the value of a property, please contact us for a free consultation.
Key Details
Property Type Single Family Home
Listing Status Sold
Purchase Type For Sale
Square Footage 1,764 sqft
Price per Sqft $133
Subdivision Atascocita North
MLS Listing ID 19126873
Sold Date 02/26/24
Style Traditional
Bedrooms 3
Full Baths 2
HOA Fees $20/ann
HOA Y/N 1
Year Built 1979
Annual Tax Amount $6,178
Tax Year 2023
Lot Size 8,386 Sqft
Acres 0.1925
Property Description
Welcome to 19903 Swiftbrook Drive, a delightful residence ideally situated near 69 and Beltway 8. This lovely 3-bedroom, 2-bathroom home is a perfect blend of comfort and style. Step inside to discover a thoughtfully designed interior featuring beautiful floors throughout. The home's unique character is further enhanced by cozy living room fireplace. One of the highlights of this property is the backyard with a covered patio—a perfect retreat for outdoor gatherings, gardening, or simply enjoying the fresh air.
Location
State TX
County Harris
Community Atascocita
Area Atascocita North
Rooms
Bedroom Description En-Suite Bath,Walk-In Closet
Other Rooms 1 Living Area, Breakfast Room, Utility Room in House
Master Bathroom Primary Bath: Tub/Shower Combo, Secondary Bath(s): Tub/Shower Combo
Interior
Interior Features High Ceiling
Heating Central Electric
Cooling Central Electric
Flooring Carpet, Tile
Fireplaces Number 1
Fireplaces Type Wood Burning Fireplace
Exterior
Exterior Feature Back Yard, Back Yard Fenced, Covered Patio/Deck, Patio/Deck, Porch
Garage Attached Garage
Garage Spaces 2.0
Garage Description Double-Wide Driveway
Roof Type Composition
Street Surface Concrete,Curbs
Private Pool No
Building
Lot Description Greenbelt, Subdivision Lot
Story 1
Foundation Slab
Lot Size Range 0 Up To 1/4 Acre
Sewer Public Sewer
Water Public Water
Structure Type Brick,Wood
New Construction No
Schools
Elementary Schools Oaks Elementary School
Middle Schools Timberwood Middle School
High Schools Atascocita High School
School District 29 - Humble
Others
Senior Community No
Restrictions Deed Restrictions
Tax ID 113-133-000-0035
Energy Description Ceiling Fans
Acceptable Financing Cash Sale, Conventional
Tax Rate 2.5062
Disclosures No Disclosures
Listing Terms Cash Sale, Conventional
Financing Cash Sale,Conventional
Special Listing Condition No Disclosures
Read Less Info
Want to know what your home might be worth? Contact us for a FREE valuation!

Our team is ready to help you sell your home for the highest possible price ASAP

Bought with Keller Williams Realty Professionals
Get More Information




