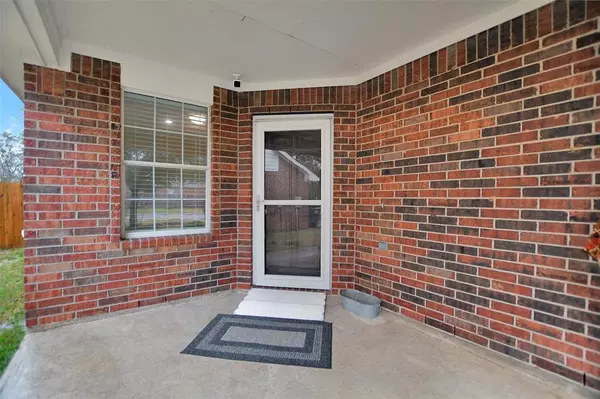For more information regarding the value of a property, please contact us for a free consultation.
Key Details
Property Type Single Family Home
Listing Status Sold
Purchase Type For Sale
Square Footage 1,573 sqft
Price per Sqft $151
Subdivision Glen Oaks 01
MLS Listing ID 10270362
Sold Date 03/01/24
Style Traditional
Bedrooms 3
Full Baths 2
HOA Fees $33/ann
HOA Y/N 1
Year Built 2005
Annual Tax Amount $5,354
Tax Year 2023
Lot Size 6,325 Sqft
Acres 0.1452
Property Description
MUST SEE THIS WELL-MAINTAINED, HANDICAP ACCESSIBLE, 3/2, ONE STORY HOME IN AWARD WINNING MAGNOLIA ISD. WHEELCHAIR ACCESSIBLE, WITH FRONT ENTRY RAMP. MASTER BATHROOM RECENTLY REMODELED TO INCLUDE A LARGE 5' X 8' HANDICAP ACCESSSIBLE SHOWER & LARGE WALK IN CLOSET. HOME HAS BEEN WELL MAINTAINED WITH A BRAND-NEW ENERGY EFFICIENT AC SYSTEM, NEW ELECTRIC STOVE, NEW CEILING FANS, NEW WATER HEATER, DIGITAL THERMOSTAT ONLY 1YR & ROOF-3 YRS OLD!! GAS IS AVAILABLE FOR CENTRAL HEAT, DRYER, & WATER HEATER. POT & PAN DRAWERS INSTALLED IN KITCHEN FOR EASIER ACCESS. DEN AREA COULD BE USED FOR OFFICE, COMPUTER ROOM, DINING ROOM OR HOMESHCOOLING. STORM DOOR INSTALLED IN FRONT ENTRY FOR EXTRA ENERGY SAVINGS. GARAGE HAS BUILT IN SHELVES & TWO WORK BENCHES. MANY AMENITIES IN THIS SUBDIVISION TO INCLUDE, LARGE POOL, WORK OUT ROOM, CLUB HOUSE, DOG PARK, WALKING TRAILS, BASEBALL/SOFTBALL FIELD, AND PLAYGROUND.
Location
State TX
County Montgomery
Area Magnolia/1488 West
Rooms
Bedroom Description All Bedrooms Down
Other Rooms 1 Living Area, Home Office/Study, Kitchen/Dining Combo, Living Area - 1st Floor
Master Bathroom Disabled Access, Primary Bath: Double Sinks, Primary Bath: Shower Only, Secondary Bath(s): Tub/Shower Combo
Kitchen Breakfast Bar, Kitchen open to Family Room, Pantry, Pots/Pans Drawers
Interior
Interior Features Alarm System - Leased, Crown Molding, Disabled Access, Fire/Smoke Alarm, High Ceiling, Prewired for Alarm System, Window Coverings
Heating Central Gas
Cooling Central Electric
Flooring Carpet, Laminate, Tile, Vinyl Plank
Exterior
Exterior Feature Back Yard Fenced, Partially Fenced, Patio/Deck, Porch, Wheelchair Access
Garage Attached Garage
Garage Spaces 2.0
Garage Description Additional Parking, Auto Garage Door Opener, Double-Wide Driveway
Roof Type Composition
Street Surface Concrete
Private Pool No
Building
Lot Description Subdivision Lot
Story 1
Foundation Slab
Lot Size Range 0 Up To 1/4 Acre
Sewer Public Sewer
Water Public Water, Water District
Structure Type Brick,Wood
New Construction No
Schools
Elementary Schools Nichols Sawmill Elementary School
Middle Schools Magnolia Junior High School
High Schools Magnolia West High School
School District 36 - Magnolia
Others
HOA Fee Include Clubhouse,Recreational Facilities
Senior Community No
Restrictions Deed Restrictions
Tax ID 5322-00-03100
Energy Description Attic Vents,Ceiling Fans,Digital Program Thermostat,High-Efficiency HVAC,HVAC>13 SEER,Insulated Doors,Insulated/Low-E windows,Insulation - Batt
Acceptable Financing Cash Sale, Conventional, FHA, VA
Tax Rate 2.6546
Disclosures Mud, Sellers Disclosure
Listing Terms Cash Sale, Conventional, FHA, VA
Financing Cash Sale,Conventional,FHA,VA
Special Listing Condition Mud, Sellers Disclosure
Read Less Info
Want to know what your home might be worth? Contact us for a FREE valuation!

Our team is ready to help you sell your home for the highest possible price ASAP

Bought with JPAR - The Sears Group
Get More Information




