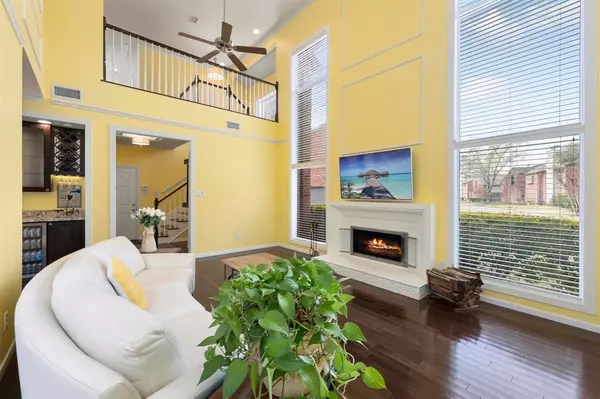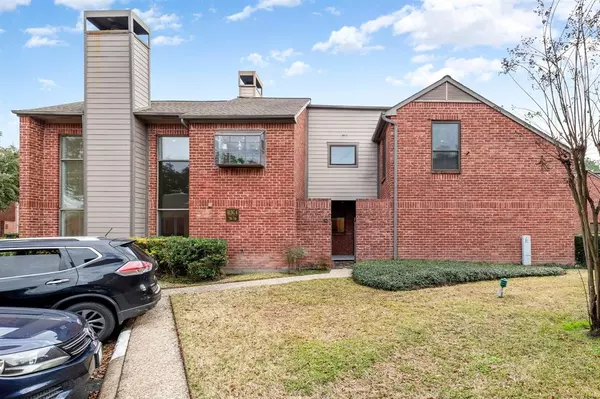For more information regarding the value of a property, please contact us for a free consultation.
Key Details
Property Type Townhouse
Sub Type Townhouse
Listing Status Sold
Purchase Type For Sale
Square Footage 2,256 sqft
Price per Sqft $156
Subdivision City Place
MLS Listing ID 34593959
Sold Date 03/25/24
Style Traditional
Bedrooms 2
Full Baths 2
Half Baths 1
HOA Fees $539/mo
Year Built 1980
Annual Tax Amount $6,318
Tax Year 2023
Lot Size 2,080 Sqft
Property Description
Welcome to your fabulous home at City Place Townhouses! You and your guests will feel warmly received in this large two-level end-unit that is fully remodeled, well-appointed, and light-and-bright. Downstairs offers a grand living room with fireplace, a stylish dining room, a handy wet bar, a dream kitchen with a walk-in pantry and a breakfast bar, and an attractive powder room. Upstairs offers two private suites that are loaded with features such as a fireplace or a versatile bonus room, and the connecting hallway houses an upscale laundry closet. Throughout the home you'll find high ceilings, wood floors, upgraded cabinetry and countertops, and abundant storage space. Outside offers three patios and a balcony for your private use, and many amenities for use by the community including a pool, indoor/outdoor courts, and a 24/7 manned entrance. Conveniently located near the Medical Center, Museum District, universities and downtown, you must come see this wonderful oasis in the city!
Location
State TX
County Harris
Area Medical Center Area
Rooms
Bedroom Description 2 Primary Bedrooms,All Bedrooms Up,Sitting Area,Walk-In Closet
Other Rooms Formal Dining, Formal Living, Utility Room in House
Master Bathroom Half Bath, Primary Bath: Double Sinks, Primary Bath: Jetted Tub, Primary Bath: Separate Shower, Secondary Bath(s): Tub/Shower Combo
Kitchen Breakfast Bar, Pots/Pans Drawers, Soft Closing Cabinets, Soft Closing Drawers, Under Cabinet Lighting, Walk-in Pantry
Interior
Interior Features Alarm System - Owned, Crown Molding, Fire/Smoke Alarm, High Ceiling, Wet Bar, Window Coverings
Heating Heat Pump, Zoned
Cooling Heat Pump, Zoned
Flooring Tile, Wood
Fireplaces Number 2
Fireplaces Type Wood Burning Fireplace
Appliance Electric Dryer Connection, Full Size
Dryer Utilities 1
Laundry Utility Rm in House
Exterior
Exterior Feature Area Tennis Courts, Balcony, Clubhouse, Controlled Access, Fenced, Patio/Deck
Garage Attached Garage
Garage Spaces 2.0
View North
Roof Type Other
Street Surface Concrete
Accessibility Manned Gate
Private Pool No
Building
Story 2
Entry Level All Levels
Foundation Slab
Sewer Public Sewer
Water Public Water
Structure Type Brick,Cement Board
New Construction No
Schools
Elementary Schools Whidby Elementary School
Middle Schools Cullen Middle School (Houston)
High Schools Lamar High School (Houston)
School District 27 - Houston
Others
HOA Fee Include Cable TV,Clubhouse,Exterior Building,Grounds,Limited Access Gates,On Site Guard,Recreational Facilities,Trash Removal
Senior Community No
Tax ID 114-740-001-0070
Ownership Full Ownership
Energy Description Attic Fan,Attic Vents,Ceiling Fans,Digital Program Thermostat,Insulation - Blown Cellulose,Other Energy Features
Acceptable Financing Cash Sale, Conventional, FHA, VA
Tax Rate 2.3169
Disclosures Sellers Disclosure
Listing Terms Cash Sale, Conventional, FHA, VA
Financing Cash Sale,Conventional,FHA,VA
Special Listing Condition Sellers Disclosure
Read Less Info
Want to know what your home might be worth? Contact us for a FREE valuation!

Our team is ready to help you sell your home for the highest possible price ASAP

Bought with Non-MLS
Get More Information




