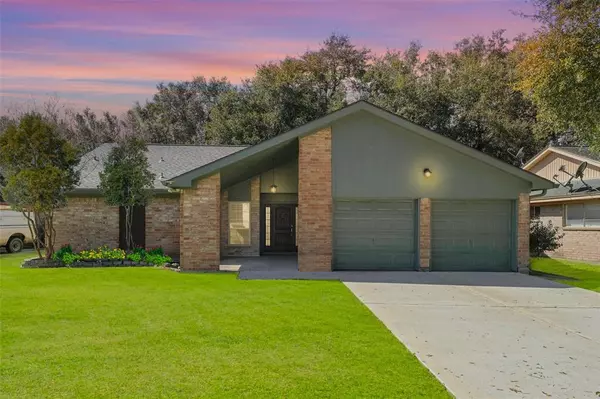For more information regarding the value of a property, please contact us for a free consultation.
Key Details
Property Type Single Family Home
Listing Status Sold
Purchase Type For Sale
Square Footage 1,737 sqft
Price per Sqft $176
Subdivision Glenshire
MLS Listing ID 8955072
Sold Date 03/25/24
Style Ranch,Traditional
Bedrooms 3
Full Baths 2
HOA Fees $47/ann
HOA Y/N 1
Year Built 1970
Annual Tax Amount $5,579
Tax Year 2023
Lot Size 7,614 Sqft
Acres 0.1748
Property Description
NEW ROOF & NEVER FLOODED. Welcome to this beautifully updated 3-bedroom, 2-bathroom home! Step into the spacious living area with fresh paint and high ceilings, and updated flooring, creating a welcoming atmosphere. Entertain with ease using the convenient wet bar and enjoy cooking in the newly updated kitchen with fresh countertops and a stylish backsplash. Retreat to the generously sized bedrooms, including a master suite with an ensuite bath and flex space that can easily be used as a home office, nursery, or lounge space. This home is located in the popular Glenshire subdivision, which boasts two community pools, two tennis courts, and two playgrounds, and 24-hour private security. Don't miss out on the opportunity to make this updated gem yours.
Location
State TX
County Harris
Area Brays Oaks
Rooms
Bedroom Description All Bedrooms Down,En-Suite Bath,Sitting Area,Walk-In Closet
Other Rooms 1 Living Area, Breakfast Room, Home Office/Study, Kitchen/Dining Combo, Utility Room in House
Master Bathroom Primary Bath: Double Sinks, Primary Bath: Separate Shower
Interior
Interior Features High Ceiling, Wet Bar
Heating Central Gas
Cooling Central Electric
Flooring Carpet, Tile
Fireplaces Number 1
Fireplaces Type Wood Burning Fireplace
Exterior
Exterior Feature Back Yard, Back Yard Fenced, Fully Fenced, Patio/Deck, Sprinkler System, Subdivision Tennis Court
Garage Attached Garage
Garage Spaces 2.0
Garage Description Double-Wide Driveway
Roof Type Composition
Street Surface Concrete
Private Pool No
Building
Lot Description Subdivision Lot
Faces Northeast
Story 1
Foundation Slab
Lot Size Range 0 Up To 1/4 Acre
Sewer Public Sewer
Water Public Water
Structure Type Brick,Wood
New Construction No
Schools
Elementary Schools Bell Elementary School (Houston)
Middle Schools Welch Middle School
High Schools Westbury High School
School District 27 - Houston
Others
Senior Community No
Restrictions Deed Restrictions
Tax ID 105-919-000-0022
Energy Description Ceiling Fans
Tax Rate 2.3019
Disclosures Exclusions
Special Listing Condition Exclusions
Read Less Info
Want to know what your home might be worth? Contact us for a FREE valuation!

Our team is ready to help you sell your home for the highest possible price ASAP

Bought with HomeSmart
Get More Information




