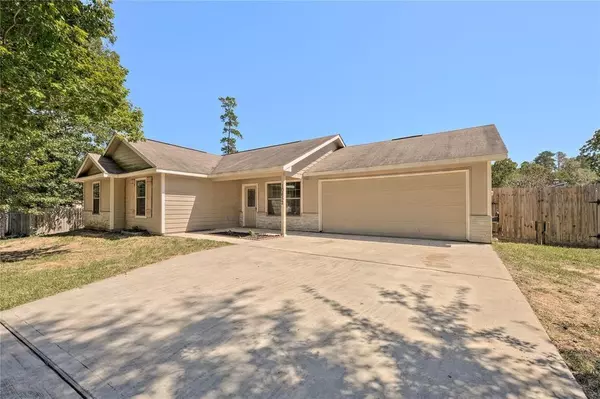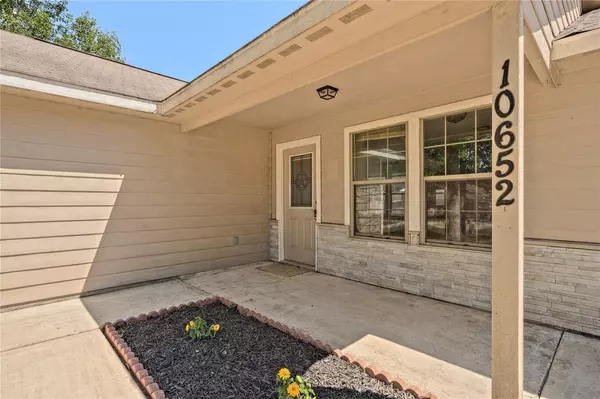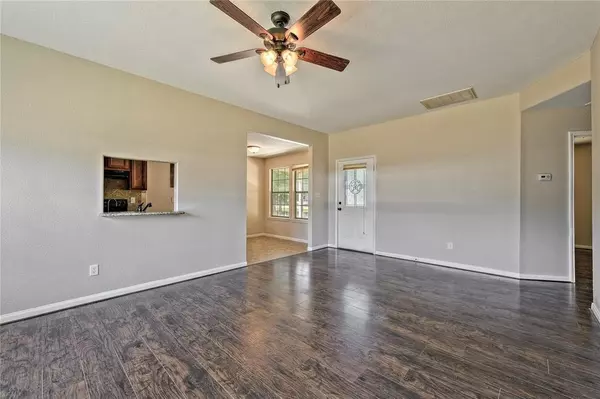For more information regarding the value of a property, please contact us for a free consultation.
Key Details
Property Type Single Family Home
Listing Status Sold
Purchase Type For Sale
Square Footage 1,083 sqft
Price per Sqft $206
Subdivision Royal Forest
MLS Listing ID 81212282
Sold Date 04/03/24
Style Ranch
Bedrooms 3
Full Baths 2
HOA Fees $14/ann
HOA Y/N 1
Year Built 2015
Annual Tax Amount $4,072
Tax Year 2023
Lot Size 0.310 Acres
Acres 0.3099
Property Description
Nestled in Royal Forest, this 3 bedroom, 2 bath home is a true haven. The primary bedroom boasts a tray ceiling and a spacious walk-in closet, providing a touch of sophistication and ample storage. Sunlit secondary bedrooms feature large windows, creating inviting spaces for relaxation or productivity. The modern kitchen is a culinary haven with granite countertops, black/stainless steel appliances, and a sizable pantry, combining style and functionality. The expansive 1/3-acre lot offers endless possibilities for outdoor living—a canvas for gardens, play areas, or a serene retreat. This residence in Royal Forest won't last long—seize the opportunity to call it home. Schedule a showing today and step into comfort and contemporary living. Welcome home!
Location
State TX
County Montgomery
Area Willis Area
Rooms
Bedroom Description All Bedrooms Down
Other Rooms 1 Living Area, Breakfast Room, Utility Room in House
Master Bathroom Primary Bath: Tub/Shower Combo
Interior
Interior Features Fire/Smoke Alarm
Heating Central Electric, Central Gas
Cooling Central Electric
Flooring Tile
Exterior
Exterior Feature Back Yard Fenced
Garage Attached Garage
Garage Spaces 2.0
Roof Type Composition
Private Pool No
Building
Lot Description Cleared, Subdivision Lot
Story 1
Foundation Slab
Lot Size Range 1/4 Up to 1/2 Acre
Sewer Septic Tank
Water Public Water
Structure Type Cement Board,Wood
New Construction No
Schools
Elementary Schools Edward B. Cannan Elementary School
Middle Schools Lynn Lucas Middle School
High Schools Willis High School
School District 56 - Willis
Others
Senior Community No
Restrictions Deed Restrictions
Tax ID 8470-02-28000
Energy Description High-Efficiency HVAC,Insulated Doors,Insulated/Low-E windows,Insulation - Blown Fiberglass
Acceptable Financing Cash Sale, Conventional, FHA, Owner Financing, VA
Tax Rate 1.7821
Disclosures Sellers Disclosure
Listing Terms Cash Sale, Conventional, FHA, Owner Financing, VA
Financing Cash Sale,Conventional,FHA,Owner Financing,VA
Special Listing Condition Sellers Disclosure
Read Less Info
Want to know what your home might be worth? Contact us for a FREE valuation!

Our team is ready to help you sell your home for the highest possible price ASAP

Bought with HoustonDesignHomes.com
Get More Information




