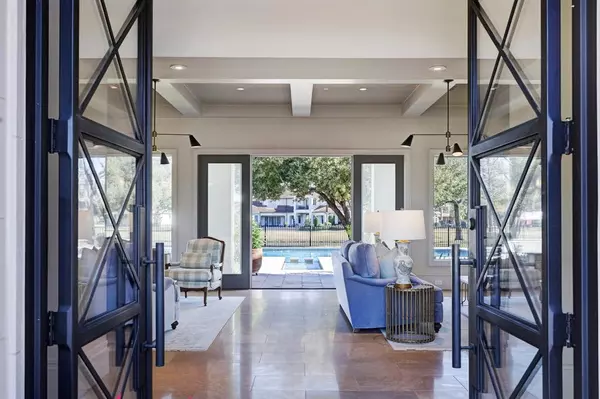For more information regarding the value of a property, please contact us for a free consultation.
Key Details
Property Type Single Family Home
Listing Status Sold
Purchase Type For Sale
Square Footage 5,568 sqft
Price per Sqft $381
Subdivision Royal Oaks Country Club Sec 13
MLS Listing ID 85343324
Sold Date 04/08/24
Style Contemporary/Modern
Bedrooms 4
Full Baths 4
HOA Fees $275/ann
HOA Y/N 1
Year Built 2012
Annual Tax Amount $49,900
Tax Year 2023
Lot Size 0.433 Acres
Property Description
A true masterpiece situated on the 15th fairway in gated Royal Oaks Country Club. Designed by John Sullivan, this 4-bedroom, 4-bathroom home is filled with special features. Great room features wall of windows & French doors overlooking the backyard, bringing the outdoors in. Enjoy expansive views of the lush greenway & waterfront vistas. Island kitchen is perfect for every cooking enthusiast. Features include white torricino granite countertops w/ custom backsplash of calacatta oro marble & metro taupe limestone, custom millwork cabinetry, subzero refrigerator, & tons of prep space/storage. Primary suite with private balcony, 2 walk-in closets, office/nursery, & bath with dual vanities, soaking tub, glass encased walk-in shower. Spacious guest bedrooms. The beautiful resort-style yard features plenty of green space (18,000+ Sqft. Lot). Enjoy the breathtaking views of the golf course and lake from your own private cabana with summer kitchen. This home is truly extraordinary!
Location
State TX
County Harris
Area Westchase Area
Rooms
Bedroom Description All Bedrooms Up,Primary Bed - 2nd Floor
Other Rooms Formal Dining, Formal Living, Gameroom Down, Home Office/Study, Living Area - 1st Floor
Master Bathroom Hollywood Bath, Primary Bath: Double Sinks, Primary Bath: Separate Shower, Primary Bath: Soaking Tub, Secondary Bath(s): Double Sinks
Kitchen Breakfast Bar, Island w/o Cooktop, Pantry, Second Sink
Interior
Interior Features Balcony, Dry Bar, Elevator Shaft, Fire/Smoke Alarm, High Ceiling, Spa/Hot Tub, Wet Bar, Window Coverings
Heating Central Gas, Zoned
Cooling Central Electric, Zoned
Flooring Stone, Wood
Fireplaces Number 2
Fireplaces Type Gas Connections, Wood Burning Fireplace
Exterior
Exterior Feature Back Yard, Back Yard Fenced, Fully Fenced, Outdoor Fireplace, Outdoor Kitchen, Patio/Deck, Side Yard, Spa/Hot Tub, Sprinkler System
Garage Attached Garage
Garage Spaces 4.0
Garage Description Additional Parking, Circle Driveway
Pool Gunite, In Ground
Roof Type Tile
Street Surface Concrete,Curbs
Private Pool Yes
Building
Lot Description Cul-De-Sac, In Golf Course Community, Subdivision Lot
Faces South,West
Story 2
Foundation Slab on Builders Pier
Lot Size Range 1/4 Up to 1/2 Acre
Builder Name Potomac Custom Build
Water Water District
Structure Type Stucco
New Construction No
Schools
Elementary Schools Outley Elementary School
Middle Schools O'Donnell Middle School
High Schools Aisd Draw
School District 2 - Alief
Others
HOA Fee Include Clubhouse,Courtesy Patrol,Recreational Facilities
Senior Community No
Restrictions Deed Restrictions
Tax ID 123-638-002-0013
Energy Description Ceiling Fans,Digital Program Thermostat,Energy Star Appliances,Energy Star/CFL/LED Lights,Energy Star/Reflective Roof,High-Efficiency HVAC,HVAC>13 SEER,Insulated Doors,Insulated/Low-E windows,Insulation - Spray-Foam,Tankless/On-Demand H2O Heater
Acceptable Financing Cash Sale, Conventional
Tax Rate 2.4882
Disclosures Sellers Disclosure
Green/Energy Cert Home Energy Rating/HERS
Listing Terms Cash Sale, Conventional
Financing Cash Sale,Conventional
Special Listing Condition Sellers Disclosure
Read Less Info
Want to know what your home might be worth? Contact us for a FREE valuation!

Our team is ready to help you sell your home for the highest possible price ASAP

Bought with Century 21 Top Realty
Get More Information




