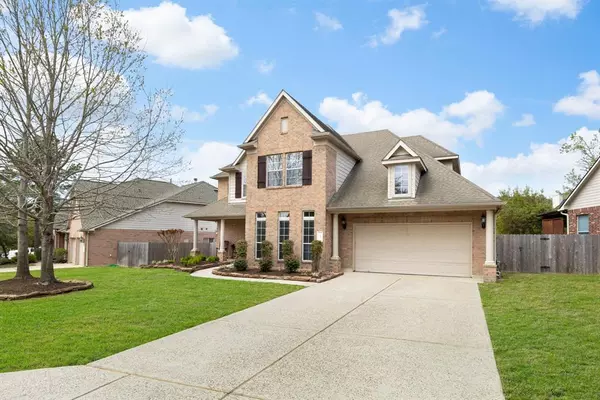For more information regarding the value of a property, please contact us for a free consultation.
Key Details
Property Type Single Family Home
Listing Status Sold
Purchase Type For Sale
Square Footage 3,294 sqft
Price per Sqft $218
Subdivision Wdlnds Village Sterling Ridge 49
MLS Listing ID 62083180
Sold Date 04/18/24
Style Traditional
Bedrooms 4
Full Baths 3
Half Baths 1
Year Built 2005
Annual Tax Amount $9,062
Tax Year 2023
Lot Size 9,217 Sqft
Acres 0.2116
Property Description
STUNNING home nestled in a QUIET area of the French Oaks neighborhood with very minimal traffic! Large side yard with extra space from neighboring homes & extended covered flagstone back patio! Incredibly maintained & the UPDATES are SUPERB! Kitchen features QUARTZ counters & recent appliances; Study with glass French doors; Formal Dining with door directly to Front Porch; & Family Room with built-ins & DESIGNER tile around gas fireplace! SPACIOUS Downstairs Primary Bedroom & a REMODELED Primary Bath with double vanities, designer accents, soaker tub, & more! Upstairs: 3 bedrooms and LARGE Game Room with built-in work/study area, & surround sound! Unbelievable storage including 3 walk-in attics & 3 CAR GARAGE! Walking distance to 1 mile nature trail, stocked fishing ponds, park, etc! Conveniently located near shopping for "everyday" errands & zoned to Top-Rated Schools! Recent Updates: AC ('24), Kitchen/Primary Bath/Powder Bath/Utility/Carpet ('21-'22) & MORE! This is an absolute GEM!
Location
State TX
County Montgomery
Community The Woodlands
Area The Woodlands
Rooms
Bedroom Description Primary Bed - 1st Floor,Walk-In Closet
Other Rooms Breakfast Room, Family Room, Formal Dining, Gameroom Up, Home Office/Study, Utility Room in House
Master Bathroom Half Bath, Primary Bath: Double Sinks, Primary Bath: Separate Shower, Primary Bath: Soaking Tub, Secondary Bath(s): Tub/Shower Combo, Vanity Area
Den/Bedroom Plus 4
Kitchen Breakfast Bar, Island w/o Cooktop, Kitchen open to Family Room, Pantry, Under Cabinet Lighting, Walk-in Pantry
Interior
Interior Features Crown Molding, High Ceiling, Prewired for Alarm System
Heating Central Gas
Cooling Central Electric
Flooring Carpet, Engineered Wood, Tile
Fireplaces Number 1
Fireplaces Type Gas Connections
Exterior
Exterior Feature Back Yard Fenced, Covered Patio/Deck, Porch, Sprinkler System, Subdivision Tennis Court
Garage Tandem
Garage Spaces 3.0
Garage Description Auto Garage Door Opener, Double-Wide Driveway
Roof Type Composition
Street Surface Concrete,Curbs
Private Pool No
Building
Lot Description Subdivision Lot
Story 2
Foundation Slab
Lot Size Range 0 Up To 1/4 Acre
Sewer Public Sewer
Water Water District
Structure Type Brick,Vinyl
New Construction No
Schools
Elementary Schools Tough Elementary School
Middle Schools Mccullough Junior High School
High Schools The Woodlands High School
School District 11 - Conroe
Others
Senior Community No
Restrictions Deed Restrictions
Tax ID 9699-49-07600
Ownership Full Ownership
Energy Description Ceiling Fans,Digital Program Thermostat,Insulated/Low-E windows,Radiant Attic Barrier
Acceptable Financing Cash Sale, Conventional, FHA, VA
Tax Rate 1.8478
Disclosures Exclusions, Mud, Sellers Disclosure
Listing Terms Cash Sale, Conventional, FHA, VA
Financing Cash Sale,Conventional,FHA,VA
Special Listing Condition Exclusions, Mud, Sellers Disclosure
Read Less Info
Want to know what your home might be worth? Contact us for a FREE valuation!

Our team is ready to help you sell your home for the highest possible price ASAP

Bought with Sharcom Realty
Get More Information




