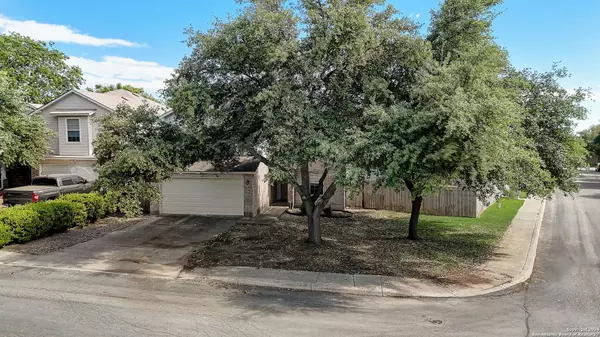For more information regarding the value of a property, please contact us for a free consultation.
Key Details
Property Type Single Family Home
Sub Type Single Residential
Listing Status Sold
Purchase Type For Sale
Square Footage 1,768 sqft
Price per Sqft $124
Subdivision Trails Of Santa Fe
MLS Listing ID 1763650
Sold Date 05/09/24
Style Two Story
Bedrooms 4
Full Baths 2
Half Baths 1
Construction Status Pre-Owned
HOA Fees $10
Year Built 2003
Annual Tax Amount $5,580
Tax Year 2023
Lot Size 8,189 Sqft
Property Sub-Type Single Residential
Property Description
Welcome to your new home! Tucked away in a peaceful neighborhood, this impressive two-story home blends practicality with charm. Featuring 4 spacious bedrooms and 2.5 bathrooms, it offers plenty of room for relaxation. Step inside to discover the timeless charm of neutral hues adorning every corner, creating a soothing ambiance that welcomes you home with open arms. From the moment you enter, you'll be enchanted by the seamless flow of space and the attention to detail evident in every room. The heart of this home lies in its expansive backyard, where endless possibilities await. Whether you're hosting lively gatherings or simply unwinding in the tranquility of nature, the large yard provides the perfect backdrop for all your outdoor endeavors. Inside, comfort reigns supreme with ceiling fans in the living area and in each bedroom. The primary bathroom offers a luxurious retreat for relaxation and pampering, including the comforts of a separate shower and tub, where you can wash away the cares of the day and emerge feeling refreshed. A double vanity adds both functionality and convenience, giving you ample space. With its craftsmanship and thoughtful design, this home offers a lifestyle of comfort and convenience. Don't miss out - schedule a viewing today and make this wonderful property yours before it's gone!
Location
State TX
County Bexar
Area 0200
Rooms
Master Bathroom 2nd Level 8X9 Tub/Shower Separate, Double Vanity, Garden Tub
Master Bedroom 2nd Level 18X16 Upstairs, Walk-In Closet, Ceiling Fan, Full Bath
Bedroom 2 2nd Level 10X11
Bedroom 3 2nd Level 12X10
Bedroom 4 2nd Level 10X10
Living Room Main Level 16X14
Kitchen Main Level 11X10
Interior
Heating Central
Cooling One Central
Flooring Carpeting, Linoleum, Wood, Laminate
Heat Source Electric
Exterior
Exterior Feature Patio Slab, Deck/Balcony, Privacy Fence, Storage Building/Shed
Parking Features Two Car Garage, Attached
Pool None
Amenities Available None
Roof Type Composition
Private Pool N
Building
Lot Description Corner
Faces North,West
Foundation Slab
Sewer Sewer System
Water Water System
Construction Status Pre-Owned
Schools
Elementary Schools Murnin
Middle Schools Pease E. M.
High Schools Stevens
School District Northside
Others
Acceptable Financing Conventional, FHA, VA, Cash
Listing Terms Conventional, FHA, VA, Cash
Read Less Info
Want to know what your home might be worth? Contact us for a FREE valuation!

Our team is ready to help you sell your home for the highest possible price ASAP



