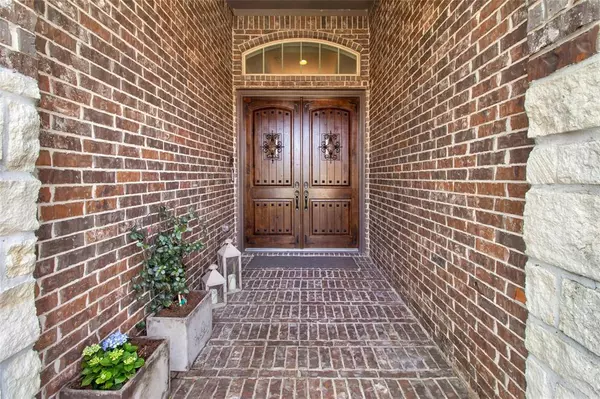For more information regarding the value of a property, please contact us for a free consultation.
Key Details
Property Type Single Family Home
Listing Status Sold
Purchase Type For Sale
Square Footage 2,559 sqft
Price per Sqft $175
Subdivision Marbella
MLS Listing ID 97567297
Sold Date 05/13/24
Style Traditional
Bedrooms 3
Full Baths 2
Half Baths 1
HOA Fees $184/ann
HOA Y/N 1
Year Built 2016
Tax Year 10222
Lot Size 7,207 Sqft
Property Description
This beautiful one story home has everything you need! It is in a gated section and on a lake view lot , offering picturesque views . It features an Open Floor Plan that seamlessly connects the kitchen area with the rest of the living space, fostering a sense of openness and flow. The Kitchen boasts granite countertops,modern appliances and breakfast nook. The Living Room enhanced by a fireplace, perfect for cozy evenings and gatherings with friends and family.This home features a Formal Dining Room, ideal for hosting special meals and entertaining guests and a spacious Study, featuring French doors, providing a quiet and private area for work or relaxation.
Primary Bedroom, offers ample space, the Primary Bath with amenities such as dual sinks and a grand walk-in shower enhance the comfort of this space, it also includes a very spacious walk-in closet.
The two well-sized bedrooms share a full bathroom.The Half Bath has been upgraded for convenience. And lastly a Covered patio.
Location
State TX
County Galveston
Area League City
Rooms
Bedroom Description All Bedrooms Down,Primary Bed - 1st Floor
Other Rooms Breakfast Room, Family Room, Formal Dining, Home Office/Study, Utility Room in House
Master Bathroom Primary Bath: Double Sinks, Primary Bath: Separate Shower, Secondary Bath(s): Tub/Shower Combo
Den/Bedroom Plus 4
Kitchen Pantry
Interior
Interior Features Alarm System - Owned, Fire/Smoke Alarm, High Ceiling, Prewired for Alarm System, Refrigerator Included
Heating Central Gas
Cooling Central Electric
Flooring Carpet, Tile, Wood
Fireplaces Number 1
Fireplaces Type Gaslog Fireplace
Exterior
Exterior Feature Back Yard Fenced, Controlled Subdivision Access, Covered Patio/Deck, Sprinkler System
Garage Oversized Garage
Garage Spaces 2.0
Garage Description Auto Garage Door Opener
Waterfront Description Lake View
Roof Type Composition
Accessibility Automatic Gate, Intercom
Private Pool No
Building
Lot Description Subdivision Lot, Water View
Story 1
Foundation Slab
Lot Size Range 0 Up To 1/4 Acre
Water Water District
Structure Type Brick,Wood
New Construction No
Schools
Elementary Schools Sandra Mossman Elementary School
Middle Schools Bayside Intermediate School
High Schools Clear Falls High School
School District 9 - Clear Creek
Others
Senior Community No
Restrictions Deed Restrictions
Tax ID 4943-2001-0007-000
Ownership Full Ownership
Energy Description Ceiling Fans,Digital Program Thermostat,Energy Star Appliances,HVAC>13 SEER,Insulated/Low-E windows,Insulation - Blown Fiberglass,Radiant Attic Barrier
Acceptable Financing Conventional, FHA, VA
Tax Rate 2.31
Disclosures Mud, Sellers Disclosure
Green/Energy Cert Home Energy Rating/HERS
Listing Terms Conventional, FHA, VA
Financing Conventional,FHA,VA
Special Listing Condition Mud, Sellers Disclosure
Read Less Info
Want to know what your home might be worth? Contact us for a FREE valuation!

Our team is ready to help you sell your home for the highest possible price ASAP

Bought with BHGRE Gary Greene
Get More Information




