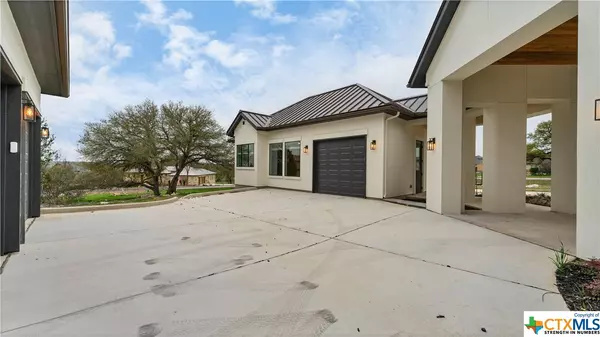For more information regarding the value of a property, please contact us for a free consultation.
Key Details
Property Type Single Family Home
Sub Type Single Family Residence
Listing Status Sold
Purchase Type For Sale
Square Footage 3,892 sqft
Price per Sqft $385
Subdivision Vintage Oaks The Vineyard 1
MLS Listing ID 536333
Sold Date 05/23/24
Style Hill Country
Bedrooms 4
Full Baths 3
Half Baths 1
HOA Fees $62/ann
HOA Y/N Yes
Year Built 2022
Lot Size 1.060 Acres
Acres 1.06
Property Description
This Exceptional Brand New Custom Built Home is Designed & Carefully Built To Wrap Around this Gorgeous Corner Lot & Has Attention to Every Detail From The Stunning & Impressive Modern Hill Country Exterior w/Circular Drive, Porte-Cochere, 4-car garage & Guest House. The Open Concept & Flexible Floor Plan Has Every Amenity You Could Imagine. An Entertainers Dream w/Oversized Back Patio w/Outdoor Kitchen Area All Overlooking Where Your Custom Pool Will Sit As You Look Over The Beautiful Hill Country. Beautiful Landscaping w/Full Sprinkler & Gutter System, Lots of Oak Trees Including a Majestic Oak in the Backyard! The Elegance Continues w/Anderson Sliding Doors that Seamlessly Connect Indoor & Outdoor Spaces. Huge Gathering Island In Kitchen Overlooks the Family Area & Fireplace. The Kitchen Is a Chef's Dream, Featuring a Microwave/Convection Oven & A Beautiful Farm Style Sink. The Mater Bathroom Features a Separate Custom Shower & A Beautiful Soaking Tub.. Creating a Spa-Like Experience. Electrical Car Setup, A Water Softener w/Whole House Filter & Two Flex Rooms (Game Room & Media Room Gives You Four Living Areas. The house is internet & cable prewired & equipped with speaker drops for a superior audio experience. Separate Office Up Front. Separate Casita Connected By a Covered Walk & Porte-Cochere which Includes a Full Kitchen/W/D Setup, Bathroom & Full Bathroom & it's own 1-car Garage. Awesome Dog Wash Station in Garage Making This a Pet Friendly Home! The Community of Vintage Oaks Offers Top Amenities Including Pools & a Lazy River, Tennis, Clubhouse, 5 Miles of Trails & Much More. This Location Has Easy Access To Hwy46, New Braunfels, San Antonio, Austin.. Along w/Shopping, Dining Schools & Airports.
Location
State TX
County Comal
Interior
Interior Features All Bedrooms Down, Attic, Beamed Ceilings, Tray Ceiling(s), Ceiling Fan(s), Eat-in Kitchen, Game Room, Garden Tub/Roman Tub, High Ceilings, Home Office, Primary Downstairs, Multiple Living Areas, Main Level Primary, Open Floorplan, Pull Down Attic Stairs, Split Bedrooms, Storage, Soaking Tub, Separate Shower, Vanity, Walk-In Closet(s)
Heating Central, Electric, Multiple Heating Units, Zoned
Cooling Central Air, Electric, 3+ Units, Zoned
Flooring Ceramic Tile, Wood, Carpet Free
Fireplaces Number 1
Fireplaces Type Decorative, Fireplace Screen, Gas, Living Room
Fireplace Yes
Appliance Convection Oven, Dishwasher, Electric Water Heater, Gas Cooktop, Disposal, Multiple Water Heaters, Oven, Plumbed For Ice Maker, Range Hood, Tankless Water Heater, Some Gas Appliances, Built-In Oven, Cooktop, Microwave, Water Softener Owned
Laundry Washer Hookup, Electric Dryer Hookup, Inside, Laundry in Utility Room, Lower Level, Laundry Room
Exterior
Exterior Feature Covered Patio, Porch, Rain Gutters, Propane Tank - Owned
Garage Attached Carport, Carport, Garage, Other, Oversized, Garage Faces Side, See Remarks, Driveway Level
Garage Spaces 3.0
Garage Description 3.0
Fence None
Pool Community, In Ground
Community Features Clubhouse, Playground, Sport Court(s), Tennis Court(s), Trails/Paths, Community Pool
Utilities Available High Speed Internet Available, Propane, Trash Collection Private, Underground Utilities
Waterfront No
View Y/N Yes
Water Access Desc Public
View Hills
Roof Type Metal
Accessibility Level Lot, Low Threshold Shower, No Stairs
Porch Covered, Patio, Porch
Parking Type Attached Carport, Carport, Garage, Other, Oversized, Garage Faces Side, See Remarks, Driveway Level
Building
Story 1
Entry Level One
Foundation Slab
Sewer Aerobic Septic
Water Public
Architectural Style Hill Country
Level or Stories One
Schools
Elementary Schools Bill Brown Elementary
Middle Schools Smithson Valley
High Schools Smithson Valley High
School District Comal Isd
Others
HOA Name Vintage Oaks POA
HOA Fee Include Other,See Remarks
Tax ID 148630
Security Features Smoke Detector(s)
Acceptable Financing Cash, Conventional, VA Loan
Listing Terms Cash, Conventional, VA Loan
Financing Cash
Special Listing Condition Builder Owned
Read Less Info
Want to know what your home might be worth? Contact us for a FREE valuation!

Our team is ready to help you sell your home for the highest possible price ASAP

Bought with NON-MEMBER AGENT • Non Member Office
Get More Information




