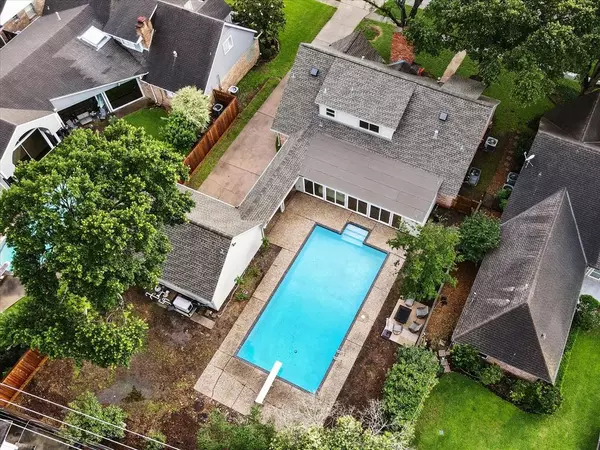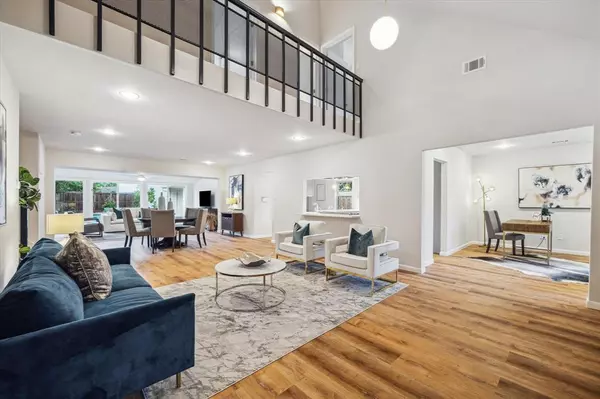For more information regarding the value of a property, please contact us for a free consultation.
Key Details
Property Type Single Family Home
Listing Status Sold
Purchase Type For Sale
Square Footage 3,129 sqft
Price per Sqft $258
Subdivision Meyerland Sec 08 R/P F
MLS Listing ID 93166760
Sold Date 06/28/24
Style Traditional
Bedrooms 4
Full Baths 2
Half Baths 1
HOA Fees $49/ann
HOA Y/N 1
Year Built 1961
Annual Tax Amount $8,045
Tax Year 2023
Lot Size 0.258 Acres
Acres 0.2583
Property Description
Striking, mid-century updated 4 bdrm, 2 ½ bath home w/pool & spacious backyard located in desirable Meyerland area. Floor plan boasts light-filled rms w/recessed lighting, neutral pallet & multiple architectural elements that emphasize the mid-century design. Open kitchen, living, dining, & bfast room w/bar high seating area, ideal for modern living. Fantastic kitchen w/quartz countertops, stainless steel appliances incld Viking oven range, bfast bar & tons of storage. Spacious primary bdrm w/luxurious, spa-like bathroom w/expansive walk-in shower w/double rain shower heads, soaking tub, & neutral features. Fabulous sunroom w/dry bar that opens to backyard w/four sliding glass doors perfect for indoor/outdoor entertaining. Backyard w/resurfaced 30,000-gallon pool w/light feature & large green space area for outdoor play. Home features many notable updates including new HVAC, new AC units, new roof, new windows, new fixtures, and tankless water heater. Whole home generator. TRUE GEM!
Location
State TX
County Harris
Area Meyerland Area
Rooms
Bedroom Description En-Suite Bath,Primary Bed - 1st Floor,Walk-In Closet
Other Rooms Breakfast Room, Den, Home Office/Study, Living Area - 1st Floor, Living/Dining Combo, Sun Room, Utility Room in House
Master Bathroom Half Bath, Primary Bath: Double Sinks, Primary Bath: Separate Shower, Primary Bath: Soaking Tub, Secondary Bath(s): Double Sinks, Secondary Bath(s): Tub/Shower Combo
Den/Bedroom Plus 4
Kitchen Breakfast Bar, Kitchen open to Family Room, Pot Filler, Soft Closing Cabinets, Under Cabinet Lighting
Interior
Interior Features Dry Bar, Fire/Smoke Alarm, Refrigerator Included, Window Coverings
Heating Central Gas
Cooling Central Electric
Flooring Vinyl Plank
Fireplaces Number 1
Fireplaces Type Gas Connections, Wood Burning Fireplace
Exterior
Exterior Feature Back Yard, Back Yard Fenced, Sprinkler System
Garage Attached/Detached Garage
Garage Spaces 2.0
Garage Description Auto Garage Door Opener, Single-Wide Driveway
Pool In Ground
Roof Type Composition
Private Pool Yes
Building
Lot Description Subdivision Lot
Faces Southwest
Story 2
Foundation Slab
Lot Size Range 1/4 Up to 1/2 Acre
Sewer Public Sewer
Water Public Water
Structure Type Brick,Wood
New Construction No
Schools
Elementary Schools Kolter Elementary School
Middle Schools Meyerland Middle School
High Schools Bellaire High School
School District 27 - Houston
Others
Senior Community No
Restrictions Deed Restrictions
Tax ID 093-036-000-0007
Ownership Full Ownership
Energy Description Attic Fan,Generator,Tankless/On-Demand H2O Heater
Acceptable Financing Cash Sale, Conventional
Tax Rate 2.0148
Disclosures Sellers Disclosure
Listing Terms Cash Sale, Conventional
Financing Cash Sale,Conventional
Special Listing Condition Sellers Disclosure
Read Less Info
Want to know what your home might be worth? Contact us for a FREE valuation!

Our team is ready to help you sell your home for the highest possible price ASAP

Bought with BHGRE Gary Greene
Get More Information




