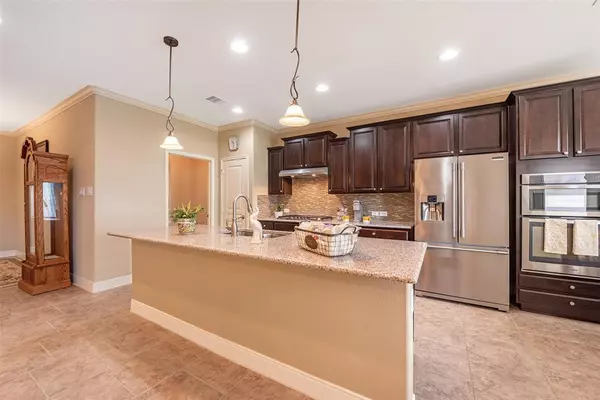For more information regarding the value of a property, please contact us for a free consultation.
Key Details
Property Type Single Family Home
Listing Status Sold
Purchase Type For Sale
Square Footage 1,885 sqft
Price per Sqft $190
Subdivision Village At Tuscan Lakes Sec 4
MLS Listing ID 20005369
Sold Date 07/12/24
Style Traditional
Bedrooms 3
Full Baths 2
HOA Fees $264/ann
HOA Y/N 1
Year Built 2015
Annual Tax Amount $7,792
Tax Year 2023
Lot Size 5,610 Sqft
Acres 0.1288
Property Description
You must see this sparkling clean, well-maintained home in the highly desirable Village at Tuscan Lakes 55+ Community. This home features an open floorplan with lovely tile flooring thru-out with fresh cleaned carpet in the bedrooms, gourmet kitchen with granite counters and glass backsplash, 5 burner gas range and oversized island for barstool seating, plus a gas fireplace in the den. Luxurious primary bath has oversized shower, double sinks, extra lg linen closet, and huge walk-in closet. Exterior of the home has been freshly painted and landscaped. AND Surprise...Covered back patio is extended and features outdoor kitchen with Gas Grill and Green Egg / TV Connections. It is just a short walk to the clubhouse and resort style pool. Make your appointment to see this turnkey summer ready home and meet some new friends. owner/agent
Location
State TX
County Galveston
Area League City
Rooms
Bedroom Description All Bedrooms Down,Split Plan
Other Rooms Breakfast Room, Den, Formal Dining
Kitchen Breakfast Bar
Interior
Heating Central Gas
Cooling Central Electric
Flooring Carpet, Tile
Fireplaces Number 1
Fireplaces Type Gas Connections, Gaslog Fireplace
Exterior
Exterior Feature Covered Patio/Deck, Fully Fenced, Outdoor Kitchen, Sprinkler System
Garage Attached Garage, Tandem
Garage Spaces 2.0
Roof Type Composition
Street Surface Concrete,Curbs,Gutters
Accessibility Automatic Gate
Private Pool No
Building
Lot Description Subdivision Lot
Faces East
Story 1
Foundation Slab
Lot Size Range 0 Up To 1/4 Acre
Builder Name Pulte
Sewer Public Sewer
Water Public Water
Structure Type Brick,Cement Board
New Construction No
Schools
Elementary Schools Silbernagel Elementary School
Middle Schools Dunbar Middle School (Dickinson)
High Schools Dickinson High School
School District 17 - Dickinson
Others
HOA Fee Include Clubhouse,Limited Access Gates,Recreational Facilities
Senior Community Yes
Restrictions Deed Restrictions
Tax ID 7341-2001-0003-000
Ownership Full Ownership
Energy Description Attic Vents,Ceiling Fans,Digital Program Thermostat,High-Efficiency HVAC,Insulated/Low-E windows,Radiant Attic Barrier
Acceptable Financing Cash Sale, Conventional, FHA, VA
Tax Rate 2.8334
Disclosures Mud, Sellers Disclosure
Green/Energy Cert Energy Star Qualified Home
Listing Terms Cash Sale, Conventional, FHA, VA
Financing Cash Sale,Conventional,FHA,VA
Special Listing Condition Mud, Sellers Disclosure
Read Less Info
Want to know what your home might be worth? Contact us for a FREE valuation!

Our team is ready to help you sell your home for the highest possible price ASAP

Bought with Realty Associates
Get More Information




