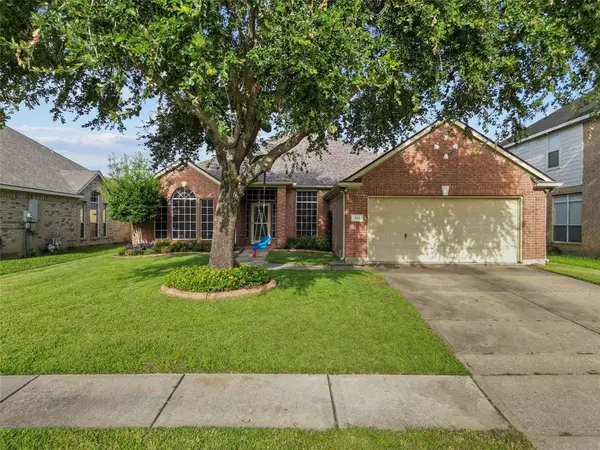For more information regarding the value of a property, please contact us for a free consultation.
Key Details
Property Type Single Family Home
Listing Status Sold
Purchase Type For Sale
Square Footage 2,259 sqft
Price per Sqft $177
Subdivision Cedar Landing Sec 5 2002
MLS Listing ID 57560096
Sold Date 09/04/24
Style Traditional
Bedrooms 4
Full Baths 2
HOA Fees $17/ann
HOA Y/N 1
Year Built 2001
Annual Tax Amount $6,474
Tax Year 2023
Lot Size 7,395 Sqft
Acres 0.1698
Property Description
Stunning single-story home in Cedar Landing features 4 bedrooms, 2 bathrooms, and a welcoming open floorplan. The property boasts trayed ceilings, upgraded hard wood flooring throughout, plantation shutters, gas fireplace with detailed stonework + custom mantle. Expansive chef's kitchen with ample storage and counter space, stainless appliances, spacious island, recently refinished cabinets and paint, and vast natural light beaming in from the cozy breakfast nook! LOW tax rate + zoned to the highly sought CCISD. The home also includes a beautifully updated primary bathroom and secondary bathroom. The incredible backyard will be your favorite summer spot to relax poolside, soak in the hot tub, grill under the shaded covered patio in your outdoor kitchen and turn on the game. Conveying with purchase: Washer, dryer, refrigerator, irrigation system, four hardwired Swann Security Cameras, Mounted Television in Backyard, and KatchaKid Pool Safety Net!! Don't miss out on this exquisite home!
Location
State TX
County Galveston
Area League City
Rooms
Bedroom Description Split Plan,Walk-In Closet
Other Rooms Breakfast Room, Family Room, Formal Dining, Formal Living
Master Bathroom Primary Bath: Shower Only
Interior
Interior Features Dryer Included, Fire/Smoke Alarm, Formal Entry/Foyer, Refrigerator Included, Washer Included, Wired for Sound
Heating Central Gas
Cooling Central Electric
Flooring Engineered Wood, Tile
Fireplaces Number 1
Fireplaces Type Gaslog Fireplace
Exterior
Exterior Feature Back Yard Fenced, Outdoor Kitchen, Patio/Deck, Spa/Hot Tub, Sprinkler System
Garage Attached Garage
Garage Spaces 2.0
Pool Gunite
Roof Type Composition
Street Surface Concrete,Curbs,Gutters
Private Pool Yes
Building
Lot Description Subdivision Lot
Story 1
Foundation Slab
Lot Size Range 0 Up To 1/4 Acre
Sewer Public Sewer
Water Public Water
Structure Type Brick,Wood
New Construction No
Schools
Elementary Schools Ross Elementary School (Clear Creek)
Middle Schools Creekside Intermediate School
High Schools Clear Springs High School
School District 9 - Clear Creek
Others
Senior Community No
Restrictions Deed Restrictions
Tax ID 2358-0002-0018-000
Acceptable Financing Cash Sale, Conventional, FHA, VA
Tax Rate 1.7115
Disclosures Sellers Disclosure
Listing Terms Cash Sale, Conventional, FHA, VA
Financing Cash Sale,Conventional,FHA,VA
Special Listing Condition Sellers Disclosure
Read Less Info
Want to know what your home might be worth? Contact us for a FREE valuation!

Our team is ready to help you sell your home for the highest possible price ASAP

Bought with Real Broker, LLC
Get More Information




