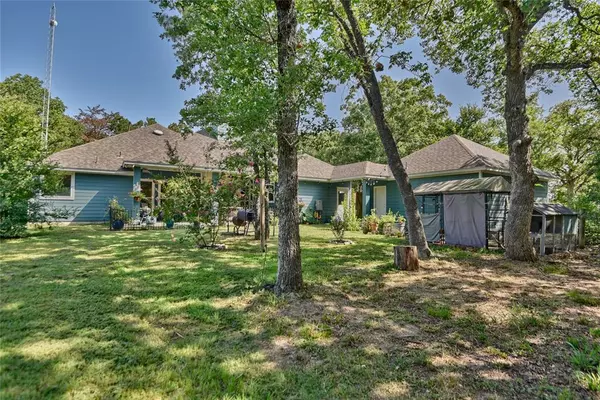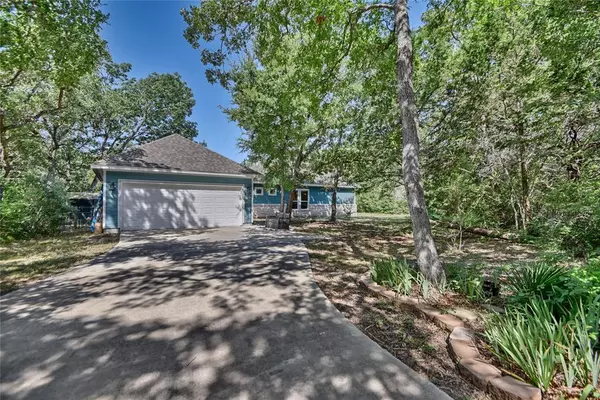For more information regarding the value of a property, please contact us for a free consultation.
Key Details
Property Type Single Family Home
Listing Status Sold
Purchase Type For Sale
Square Footage 2,125 sqft
Price per Sqft $254
Subdivision Yegu
MLS Listing ID 47653490
Sold Date 09/18/24
Style Traditional
Bedrooms 3
Full Baths 2
Year Built 2017
Annual Tax Amount $4,790
Tax Year 2023
Lot Size 2.000 Acres
Acres 2.0
Property Description
This beautiful 3-BR one-story home is located on a private 2-acre lot surrounded by beautiful trees fostering relaxing countryside views! Greeted by a natural stone fireplace centered in the inviting warm family room, this home is perfect for family gatherings or entertaining. Supporting an open concept, the family room leads to a charming kitchen with a built-in island, providing a sizable amount of cabinet storage and counterspace for cooking. This baker’s dream kitchen also offers bar seating and a separate dining area for family and friends. All bedrooms are very spacious while the primary owner’s suite provides room for lounge area and also includes a very rich bathroom w/two vanities, walk-in shower and a garden tub. A deluxe laundry room featuring a sink/countertop conjoins a detached 2-car garage while the covered patio further supports this modern traditional home’s solitude. There are 48 acres available to sell with this property should there be interest!
Location
State TX
County Washington
Rooms
Bedroom Description All Bedrooms Down
Other Rooms 1 Living Area, Breakfast Room, Living Area - 1st Floor, Utility Room in House
Master Bathroom Primary Bath: Double Sinks, Primary Bath: Separate Shower, Primary Bath: Soaking Tub
Kitchen Breakfast Bar, Island w/o Cooktop, Kitchen open to Family Room
Interior
Heating Central Gas
Cooling Central Electric
Fireplaces Number 1
Fireplaces Type Wood Burning Fireplace
Exterior
Garage Detached Garage
Garage Spaces 2.0
Roof Type Composition
Private Pool No
Building
Lot Description Wooded
Story 1
Foundation Slab
Lot Size Range 2 Up to 5 Acres
Sewer Septic Tank
Structure Type Brick
New Construction No
Schools
Elementary Schools Bisd Draw
Middle Schools Brenham Junior High School
High Schools Brenham High School
School District 137 - Brenham
Others
Senior Community No
Restrictions Unknown
Tax ID R66229
Energy Description Ceiling Fans
Acceptable Financing Cash Sale, Conventional, FHA, VA
Tax Rate 1.1896
Disclosures Sellers Disclosure
Listing Terms Cash Sale, Conventional, FHA, VA
Financing Cash Sale,Conventional,FHA,VA
Special Listing Condition Sellers Disclosure
Read Less Info
Want to know what your home might be worth? Contact us for a FREE valuation!

Our team is ready to help you sell your home for the highest possible price ASAP

Bought with Capitol Ranch Real Estate
Get More Information




