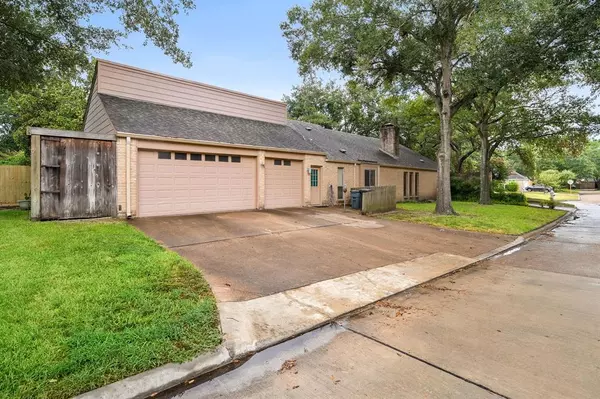For more information regarding the value of a property, please contact us for a free consultation.
Key Details
Property Type Single Family Home
Listing Status Sold
Purchase Type For Sale
Square Footage 2,133 sqft
Price per Sqft $135
Subdivision Nottingham Country Sec 04
MLS Listing ID 73504912
Sold Date 09/26/24
Style Ranch,Traditional
Bedrooms 3
Full Baths 2
Half Baths 1
HOA Fees $25/ann
HOA Y/N 1
Year Built 1978
Annual Tax Amount $6,842
Tax Year 2023
Lot Size 8,541 Sqft
Acres 0.1961
Property Description
Welcome to a GOLDEN opportunity in the desirable Nottingham Country community! This rare find is a one story located on a corner lot, and features a circle drive, pool and massive air-conditioned 3 car garage with workshop. Enjoy the private porch, spacious backyard and natural surroundings. The expansive brick fireplace anchors the separation between the family room and formal dining providing a great space for entertaining by the fire. Many structural and mechanical updates have been made within last 10 years (ask about warranties) including foundation, roof, HVAC and select windows. Possibilities are endless, this wonderful home is just awaiting your vision - don't miss your chance!
Location
State TX
County Harris
Area Katy - Southeast
Rooms
Bedroom Description All Bedrooms Down,En-Suite Bath,Primary Bed - 1st Floor,Walk-In Closet
Other Rooms 1 Living Area, Entry, Formal Dining, Living Area - 1st Floor, Utility Room in House
Master Bathroom Full Secondary Bathroom Down, Half Bath, Primary Bath: Double Sinks, Primary Bath: Jetted Tub, Primary Bath: Tub/Shower Combo, Secondary Bath(s): Tub/Shower Combo
Den/Bedroom Plus 3
Kitchen Breakfast Bar
Interior
Interior Features Alarm System - Owned, Crown Molding, Formal Entry/Foyer, Prewired for Alarm System, Window Coverings
Heating Central Gas
Cooling Central Electric
Flooring Tile, Wood
Fireplaces Number 1
Fireplaces Type Gas Connections, Wood Burning Fireplace
Exterior
Exterior Feature Back Yard, Back Yard Fenced, Patio/Deck, Porch, Subdivision Tennis Court, Workshop
Garage Attached Garage, Oversized Garage
Garage Spaces 3.0
Garage Description Additional Parking, Circle Driveway, Extra Driveway, Workshop
Pool Gunite, Heated, In Ground
Roof Type Composition
Street Surface Concrete
Private Pool Yes
Building
Lot Description Corner, Subdivision Lot
Faces North
Story 1
Foundation Slab
Lot Size Range 0 Up To 1/4 Acre
Water Water District
Structure Type Brick,Cement Board
New Construction No
Schools
Elementary Schools Nottingham Country Elementary School
Middle Schools Memorial Parkway Junior High School
High Schools Taylor High School (Katy)
School District 30 - Katy
Others
HOA Fee Include Recreational Facilities
Senior Community No
Restrictions Restricted
Tax ID 109-378-000-0028
Ownership Full Ownership
Energy Description Attic Vents,Ceiling Fans,High-Efficiency HVAC,HVAC>15 SEER,Insulation - Batt,Insulation - Blown Fiberglass,North/South Exposure
Acceptable Financing Cash Sale, Conventional, Investor, VA
Tax Rate 2.0598
Disclosures Mud, Sellers Disclosure
Listing Terms Cash Sale, Conventional, Investor, VA
Financing Cash Sale,Conventional,Investor,VA
Special Listing Condition Mud, Sellers Disclosure
Read Less Info
Want to know what your home might be worth? Contact us for a FREE valuation!

Our team is ready to help you sell your home for the highest possible price ASAP

Bought with Del Monte Realty
Get More Information




