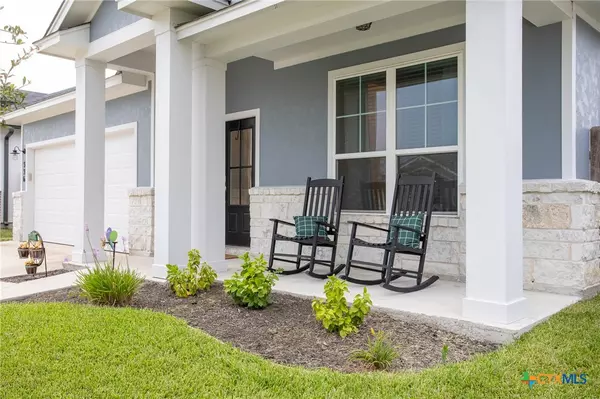For more information regarding the value of a property, please contact us for a free consultation.
Key Details
Property Type Single Family Home
Sub Type Single Family Residence
Listing Status Sold
Purchase Type For Sale
Square Footage 1,817 sqft
Price per Sqft $190
Subdivision Terra Vista Sub
MLS Listing ID 553235
Sold Date 10/10/24
Style Traditional
Bedrooms 4
Full Baths 2
Construction Status Resale
HOA Y/N No
Year Built 2019
Lot Size 7,379 Sqft
Acres 0.1694
Property Description
Welcome to Terra Vista. This open concept, 4 bedroom plan features a large family room, gorgeous kitchen with granite counter-tops and solid wood cabinetry as well as large island. Private master suite with 9 ft walk-in shower and over-sized walk-in closet. Open floor plan where dining , kitchen and Living connect. Need to see this. Offers a large yard as well.
Location
State TX
County Victoria
Interior
Interior Features Ceiling Fan(s), Carbon Monoxide Detector, High Ceilings, Primary Downstairs, Main Level Primary, Pull Down Attic Stairs, Split Bedrooms, Walk-In Closet(s), Granite Counters, Kitchen Island, Kitchen/Family Room Combo, Kitchen/Dining Combo, Pantry
Heating Central, Natural Gas
Cooling Central Air, Electric, 1 Unit
Flooring Carpet, Tile
Fireplaces Type None
Fireplace No
Appliance Dishwasher, Disposal, Gas Range, Gas Water Heater, Microwave, Plumbed For Ice Maker, Some Gas Appliances, Range
Laundry Washer Hookup, Electric Dryer Hookup, Inside
Exterior
Exterior Feature Covered Patio, Porch
Garage Attached, Door-Single, Garage, Garage Door Opener
Garage Spaces 2.0
Garage Description 2.0
Fence Back Yard, Privacy, Wood
Pool None
Community Features None, Sidewalks
Utilities Available Natural Gas Available
Waterfront No
View Y/N No
Water Access Desc Public
View None
Roof Type Composition,Shingle
Accessibility None
Porch Covered, Patio, Porch
Building
Story 1
Entry Level One
Foundation Slab
Sewer Public Sewer
Water Public
Architectural Style Traditional
Level or Stories One
Construction Status Resale
Schools
School District Victoria Isd
Others
Tax ID 20409213
Security Features Smoke Detector(s)
Acceptable Financing Cash, Conventional, FHA
Listing Terms Cash, Conventional, FHA
Financing FHA
Read Less Info
Want to know what your home might be worth? Contact us for a FREE valuation!

Our team is ready to help you sell your home for the highest possible price ASAP

Bought with Charles Jansky • Vip Premier Realty
Get More Information




