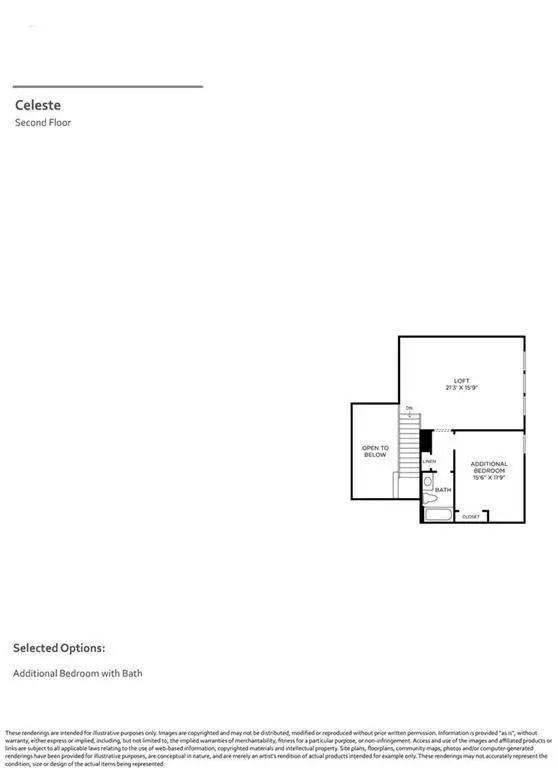For more information regarding the value of a property, please contact us for a free consultation.
Key Details
Property Type Single Family Home
Listing Status Sold
Purchase Type For Sale
Square Footage 3,662 sqft
Price per Sqft $169
Subdivision Teaswood Avenue
MLS Listing ID 56189454
Sold Date 10/29/24
Style Contemporary/Modern
Bedrooms 5
Full Baths 4
HOA Fees $100/ann
HOA Y/N 1
Year Built 2024
Tax Year 2023
Lot Size 9,136 Sqft
Property Description
MLS# 56189454 - Built by Toll Brothers, Inc. - Ready Now! ~ Located in a gated community, this Celeste Transitional home boasts curb appeal with a modern stucco exterior and bronze trim. The elongated foyer is enhanced with tray ceilings and is flanked by a short hall leading to two spacious bedrooms with walk-in closets and a full bath. A stunning office is complemented with a cathedral ceiling and double glass doors. Overnight guests will appreciate the secluded bedroom with full bath and walk-in closet just off the kitchen. A centralized media room is ideal for hosting movie night and entertaining. A spacious great room features a multi-slide door that opens to an expanded covered patio. Additional highlights include a luxe primary bedroom suite with resort-style bath, butlers' pantry with easy access from the media room, second-floor loft and additional bedroom, full bath and 3-car garage.
Location
State TX
County Montgomery
Area Lake Conroe Area
Rooms
Bedroom Description 1 Bedroom Up,En-Suite Bath,Walk-In Closet
Other Rooms Breakfast Room, Family Room, Gameroom Up, Guest Suite, Home Office/Study, Kitchen/Dining Combo, Media, Utility Room in House
Master Bathroom Primary Bath: Double Sinks
Kitchen Island w/o Cooktop, Kitchen open to Family Room, Pantry, Walk-in Pantry
Interior
Interior Features Fire/Smoke Alarm, Formal Entry/Foyer, High Ceiling, Prewired for Alarm System
Heating Central Electric, Zoned
Cooling Central Electric, Zoned
Flooring Engineered Wood, Tile
Fireplaces Number 1
Fireplaces Type Gaslog Fireplace
Exterior
Exterior Feature Back Yard Fenced, Covered Patio/Deck, Sprinkler System
Garage Attached Garage
Garage Spaces 3.0
Roof Type Composition
Accessibility Automatic Gate, Intercom
Private Pool No
Building
Lot Description Subdivision Lot
Faces East
Story 1
Foundation Slab
Lot Size Range 0 Up To 1/4 Acre
Builder Name Toll Brothers, Inc.
Sewer Public Sewer
Water Public Water
Structure Type Brick,Stucco
New Construction Yes
Schools
Elementary Schools Lagway Elementary School
Middle Schools Robert P. Brabham Middle School
High Schools Willis High School
School District 56 - Willis
Others
Senior Community No
Restrictions Zoning
Tax ID 9227-90-03200
Energy Description Energy Star Appliances,High-Efficiency HVAC,HVAC>13 SEER,Insulation - Other,Other Energy Features,Radiant Attic Barrier
Acceptable Financing Cash Sale, Conventional, FHA, VA
Tax Rate 2.18
Disclosures Other Disclosures
Green/Energy Cert Other Green Certification
Listing Terms Cash Sale, Conventional, FHA, VA
Financing Cash Sale,Conventional,FHA,VA
Special Listing Condition Other Disclosures
Read Less Info
Want to know what your home might be worth? Contact us for a FREE valuation!

Our team is ready to help you sell your home for the highest possible price ASAP

Bought with JLA Realty
Get More Information




