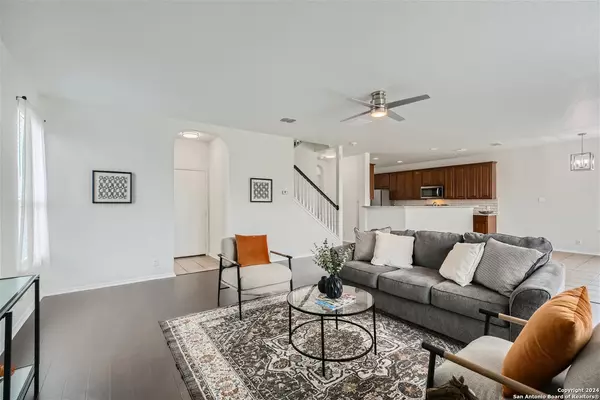For more information regarding the value of a property, please contact us for a free consultation.
Key Details
Property Type Single Family Home
Sub Type Single Residential
Listing Status Sold
Purchase Type For Sale
Square Footage 2,704 sqft
Price per Sqft $119
Subdivision Miramar
MLS Listing ID 1781253
Sold Date 10/09/24
Style Two Story
Bedrooms 4
Full Baths 2
Half Baths 1
Construction Status Pre-Owned
HOA Fees $20/qua
Year Built 2010
Annual Tax Amount $7,009
Tax Year 2024
Lot Size 7,405 Sqft
Property Description
Welcome home! This home has it all, it's' just waiting for you to move in! So much has been redone or improved, new flooring, all new paint and lighting. As you enter the home you enter a large formal dining or flex room to be used as you please, with beautiful flooring. Very tastefully done. This chef's kitchen has new granite counter tops, brand new stainless appliances, refrigerator conveys. Beautiful new sink, backsplash and charming new pantry door to be installed.More cabinet storage than you can imagine. Plenty of room for eat-in kitchen with nice sized breakfast area opening into living/family area. This beautiful 2 story home has 4 bedrooms, all upstairs, two living areas. Upstairs you will find a beautiful oversized game/family room providing a second living space. The master retreat is oversized with a beautiful master bath, double vanity, shower and soaking tub to relax for an evening of relaxation after a long day. Not to mention the oversized back yard overlooking a greenbelt area, with a patio area and storage/work shop building. Very convenient to Randolph Air Force Base, 1604, I-35, world class shopping and dining.
Location
State TX
County Bexar
Area 1700
Rooms
Master Bathroom 2nd Level 8X10 Tub/Shower Separate, Double Vanity
Master Bedroom 2nd Level 18X14 Upstairs
Bedroom 2 2nd Level 15X11
Bedroom 3 2nd Level 11X13
Bedroom 4 2nd Level 11X10
Living Room Main Level 18X18
Dining Room Main Level 17X14
Kitchen Main Level 10X11
Interior
Heating Central
Cooling One Central
Flooring Carpeting, Ceramic Tile, Laminate
Heat Source Electric
Exterior
Exterior Feature Patio Slab, Privacy Fence, Double Pane Windows, Storage Building/Shed, Mature Trees
Garage Two Car Garage
Pool None
Amenities Available Park/Playground
Waterfront No
Roof Type Composition
Private Pool N
Building
Lot Description On Greenbelt
Foundation Slab
Water Water System
Construction Status Pre-Owned
Schools
Elementary Schools Copperfield Ele
Middle Schools Judson Middle School
High Schools Judson
School District Judson
Others
Acceptable Financing Conventional, FHA, VA, Cash
Listing Terms Conventional, FHA, VA, Cash
Read Less Info
Want to know what your home might be worth? Contact us for a FREE valuation!

Our team is ready to help you sell your home for the highest possible price ASAP
Get More Information




