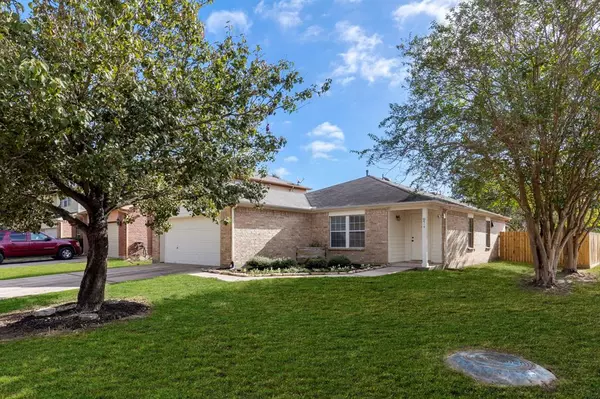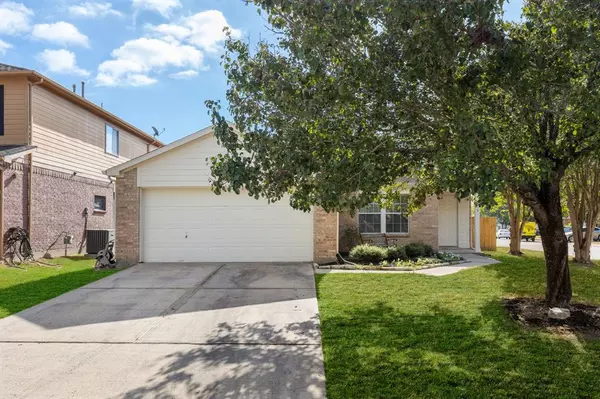For more information regarding the value of a property, please contact us for a free consultation.
Key Details
Property Type Single Family Home
Listing Status Sold
Purchase Type For Sale
Square Footage 1,550 sqft
Price per Sqft $148
Subdivision Northwood Pines
MLS Listing ID 72621525
Sold Date 11/22/24
Style Ranch,Traditional
Bedrooms 3
Full Baths 2
HOA Fees $45/ann
HOA Y/N 1
Year Built 2002
Annual Tax Amount $7,171
Tax Year 2023
Lot Size 6,606 Sqft
Acres 0.1517
Property Description
Welcome to this beautifully designed one-story home, offering a blend of comfort, style, and functionality. With 3 spacious bedrooms, 2 full baths, and a 2-car garage, this property is ideal for modern living. The open-concept floor plan is enhanced by a versatile flex space that can effortlessly transform into a formal dining area for family gatherings or a quiet home office—perfect for those who value flexibility and convenience. The kitchen is outfitted with gas appliances, providing a chef-inspired cooking experience, the outdoor covered deck creates an inviting space for outdoor dining or simply enjoying the sunset. Recently installed fence, offering both privacy and peace of mind. The home is on a corner lot within a cul-de-sac, providing additional space. If you’re looking for your first home or an investment opportunity, this property checks the boxes. Its layout and thoughtful design make it a perfect blend of comfort and potential, ready to welcome its next owners.
Location
State TX
County Harris
Area Spring East
Rooms
Bedroom Description All Bedrooms Down
Other Rooms 1 Living Area
Interior
Heating Central Gas
Cooling Central Electric
Flooring Laminate, Tile
Exterior
Exterior Feature Back Yard Fenced
Garage Attached Garage
Garage Spaces 2.0
Roof Type Composition
Street Surface Concrete
Private Pool No
Building
Lot Description Corner, Cul-De-Sac, Subdivision Lot
Story 1
Foundation Slab
Lot Size Range 0 Up To 1/4 Acre
Water Water District
Structure Type Brick,Cement Board
New Construction No
Schools
Elementary Schools Northgate Elementary School
Middle Schools Springwoods Village Middle School
High Schools Spring High School
School District 48 - Spring
Others
Senior Community No
Restrictions Deed Restrictions
Tax ID 122-907-001-0010
Energy Description Digital Program Thermostat
Acceptable Financing Cash Sale, Conventional, FHA, VA
Tax Rate 2.8361
Disclosures Exclusions, Mud, Sellers Disclosure
Listing Terms Cash Sale, Conventional, FHA, VA
Financing Cash Sale,Conventional,FHA,VA
Special Listing Condition Exclusions, Mud, Sellers Disclosure
Read Less Info
Want to know what your home might be worth? Contact us for a FREE valuation!

Our team is ready to help you sell your home for the highest possible price ASAP

Bought with Real Broker, LLC
Get More Information




