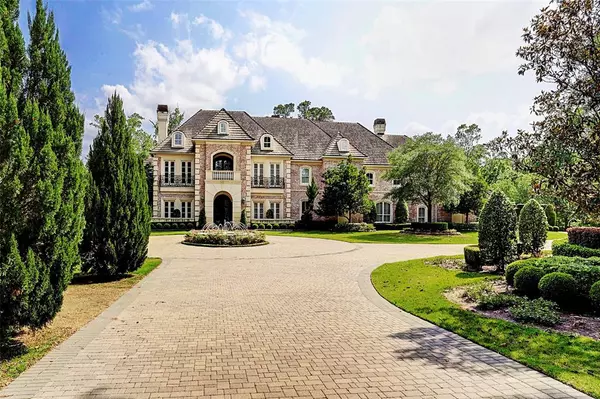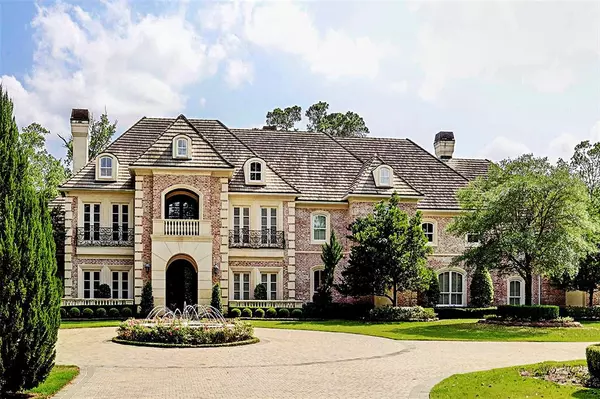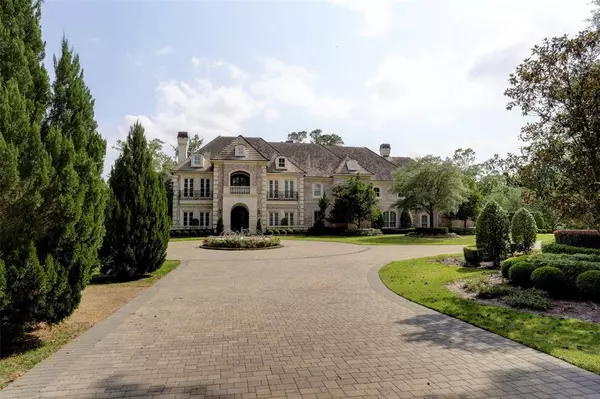For more information regarding the value of a property, please contact us for a free consultation.
Key Details
Property Type Single Family Home
Listing Status Sold
Purchase Type For Sale
Square Footage 10,582 sqft
Price per Sqft $411
Subdivision The Woodlands Village Of Grogans Mill
MLS Listing ID 24118939
Sold Date 11/22/24
Style French,Traditional
Bedrooms 6
Full Baths 8
Half Baths 5
Year Built 2004
Annual Tax Amount $78,699
Tax Year 2023
Lot Size 8.948 Acres
Acres 8.948
Property Description
Incredible opportunity to own over 9 acres in The Woodlands with its own well! Nestled behind a gated entry, this exquisite, custom home is a canvas of untapped potential awaiting a transformative touch. The sprawling acreage surrounding the home provides ample space for creative landscaping and expansion possibilities. The home features a primary suite on the first floor along with two secondary guest suites, one which offers its own kitchenette. Plenty of entertaining space with a huge kitchen, family room, and both formals. A two story study has old world charm. Take the elevator to the second floor to find four bedrooms with ensuite baths, a den, Gameroom with full wet bar, and extras play room. Must see in person to truly appreciate all that this spectacular property and home have to offer. Infinity edge pool, outdoor kitchen, and a fireplace in the backyard.
Location
State TX
County Montgomery
Community The Woodlands
Area The Woodlands
Rooms
Bedroom Description 1 Bedroom Down - Not Primary BR,2 Bedrooms Down,En-Suite Bath,Primary Bed - 1st Floor,Walk-In Closet
Other Rooms Breakfast Room, Den, Formal Dining, Formal Living, Gameroom Up, Guest Suite w/Kitchen, Home Office/Study, Living Area - 1st Floor, Media, Utility Room in House, Wine Room
Master Bathroom Full Secondary Bathroom Down, Half Bath, Primary Bath: Double Sinks, Primary Bath: Jetted Tub, Primary Bath: Separate Shower, Secondary Bath(s): Shower Only, Secondary Bath(s): Tub/Shower Combo, Vanity Area
Den/Bedroom Plus 7
Kitchen Breakfast Bar, Butler Pantry, Island w/o Cooktop, Kitchen open to Family Room, Pots/Pans Drawers, Second Sink, Under Cabinet Lighting, Walk-in Pantry
Interior
Interior Features 2 Staircases, Alarm System - Owned, Central Vacuum, Crown Molding, Elevator, Fire/Smoke Alarm, Formal Entry/Foyer, High Ceiling, Prewired for Alarm System, Refrigerator Included, Water Softener - Owned, Wet Bar, Window Coverings, Wired for Sound
Heating Central Gas, Zoned
Cooling Central Electric, Zoned
Flooring Carpet, Marble Floors, Tile, Travertine, Wood
Fireplaces Number 3
Fireplaces Type Gaslog Fireplace
Exterior
Exterior Feature Back Green Space, Balcony, Covered Patio/Deck, Exterior Gas Connection, Fully Fenced, Outdoor Fireplace, Outdoor Kitchen, Patio/Deck, Private Driveway, Spa/Hot Tub, Sprinkler System, Subdivision Tennis Court
Garage Attached Garage
Garage Spaces 5.0
Pool Gunite, In Ground
Roof Type Tile
Street Surface Concrete
Private Pool Yes
Building
Lot Description Greenbelt
Faces Northwest
Story 2
Foundation Slab
Lot Size Range 5 Up to 10 Acres
Sewer Public Sewer
Water Public Water, Well
Structure Type Brick,Stone
New Construction No
Schools
Elementary Schools Sam Hailey Elementary School
Middle Schools Knox Junior High School
High Schools The Woodlands College Park High School
School District 11 - Conroe
Others
Senior Community No
Restrictions Deed Restrictions,Restricted
Tax ID 9728-61-03700
Ownership Full Ownership
Energy Description Ceiling Fans,Digital Program Thermostat,High-Efficiency HVAC,HVAC>13 SEER
Acceptable Financing Cash Sale, Conventional, VA
Tax Rate 2.0208
Disclosures Mud, Sellers Disclosure
Listing Terms Cash Sale, Conventional, VA
Financing Cash Sale,Conventional,VA
Special Listing Condition Mud, Sellers Disclosure
Read Less Info
Want to know what your home might be worth? Contact us for a FREE valuation!

Our team is ready to help you sell your home for the highest possible price ASAP

Bought with Houston Association of REALTORS
Get More Information




