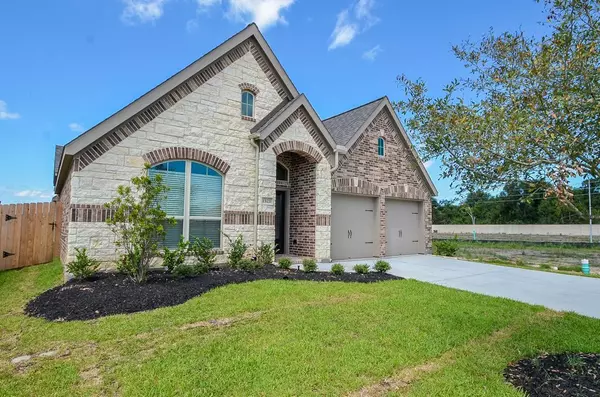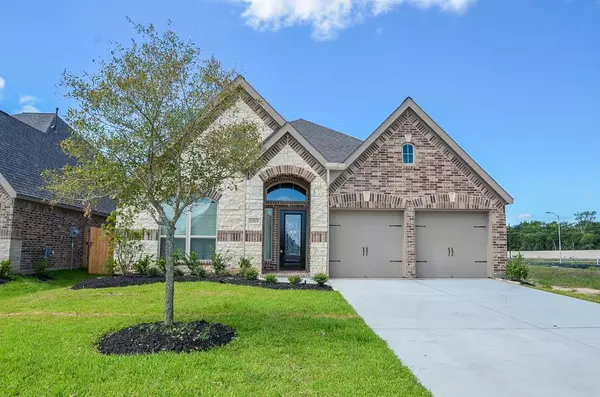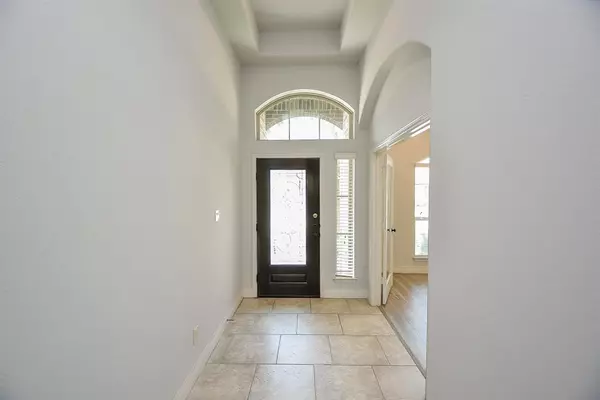For more information regarding the value of a property, please contact us for a free consultation.
Key Details
Property Type Single Family Home
Listing Status Sold
Purchase Type For Sale
Square Footage 2,640 sqft
Price per Sqft $153
Subdivision The Reserve At Brazos Town Center
MLS Listing ID 13220804
Sold Date 12/06/24
Style Traditional
Bedrooms 4
Full Baths 3
HOA Fees $66/ann
HOA Y/N 1
Year Built 2016
Property Description
GREAT LOCATION. BETTER THAN NEW! STUNNING PERRY MODEL PLAN IN THIS NEIGHBORHOOD WITH GORGEOUS STONE-BRICK ELEVATION. BRIGHT STUDY FACING THE FRONT YARD JUST OFF TH ENTRY. GUEST ROOM WITH FULL BATH. TILE FLOORING FROM ENTRY, HALL & WET AREA. HIGHLIGHTS: FRESHLY PAINTED THROUGHOUT WITH DESIGNED TRENDY BRIGHT COLOR INCLUDING ALL CABINETS IN THE KITCHEN & THE 3 FULL BATH. (JUNE/2024) NO CARPET--NEWLY INSTALLED TOPLINE LAMINATE WOOD PLANK FLOOR IN STUDY AND 4 BEDS & WIC. (JUNE/2024) SPACIOUS DEN AND FORMAL DINING ALSO UPGRADED TO HIGH END LAMINATE WOOD FLOOR. OPEN CONCEPT GOURMET KITCHEN WITH BUILT IN STAINLESS MICROWAVE & OVEN ,REFRESHED WHITE CABINET & GRANITE COUNTERTOP. MASTER BEDROOM WITH SITTING AREA AND AMPLE WALK-IN-CLOSET. EXTENDED COVERED PATIO IS GREAT FOR YOU TO ENJOY THE TRANQUIL AFTER A LONG DAY. IT'S EASILY TO ACCESS TO HWY 59 AND SO CONVENIENT TO SHOP @ BRAZOS TOWN CENTER, AND SO CLOSE TO TONS OF RESTAURANTS. YOU WILL LOVE IT. PLEASE COME TO TAKE IT YOUR SWEET DREAM HOME.
Location
State TX
County Fort Bend
Area Fort Bend South/Richmond
Rooms
Bedroom Description All Bedrooms Down
Other Rooms Breakfast Room, Den, Formal Dining, Guest Suite, Home Office/Study, Utility Room in House
Interior
Interior Features Fire/Smoke Alarm, High Ceiling, Window Coverings
Heating Central Gas
Cooling Central Electric
Flooring Laminate, Tile
Exterior
Exterior Feature Fully Fenced, Sprinkler System
Parking Features Attached Garage
Garage Spaces 2.0
Roof Type Composition
Street Surface Concrete
Private Pool No
Building
Lot Description Subdivision Lot
Story 1
Foundation Slab
Lot Size Range 0 Up To 1/4 Acre
Sewer Public Sewer
Water Public Water
Structure Type Brick,Stone
New Construction No
Schools
Elementary Schools Phelan Elementary
Middle Schools Lamar Junior High School
High Schools Lamar Consolidated High School
School District 33 - Lamar Consolidated
Others
Senior Community No
Restrictions Deed Restrictions
Tax ID 7212-04-002-0060-901
Energy Description Ceiling Fans,Digital Program Thermostat,Energy Star Appliances,High-Efficiency HVAC
Acceptable Financing Cash Sale, Conventional
Disclosures Sellers Disclosure
Green/Energy Cert Energy Star Qualified Home, Environments for Living, Home Energy Rating/HERS
Listing Terms Cash Sale, Conventional
Financing Cash Sale,Conventional
Special Listing Condition Sellers Disclosure
Read Less Info
Want to know what your home might be worth? Contact us for a FREE valuation!

Our team is ready to help you sell your home for the highest possible price ASAP

Bought with REB365
Get More Information




